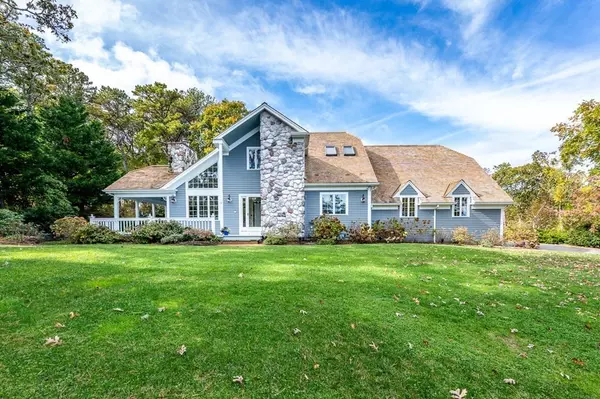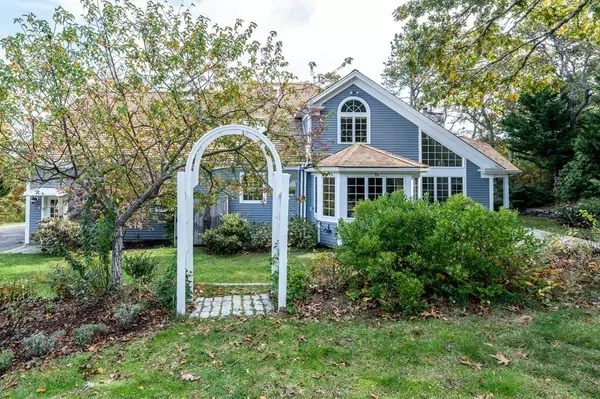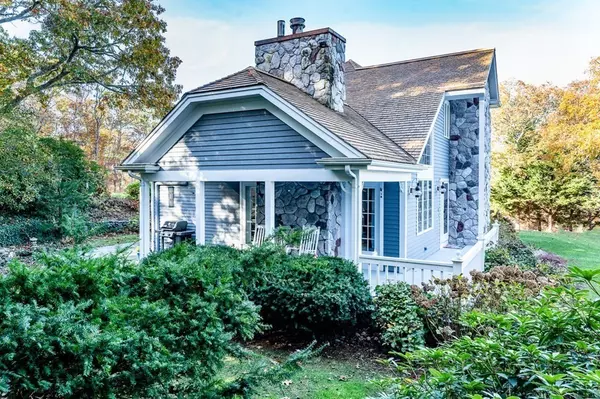For more information regarding the value of a property, please contact us for a free consultation.
18 Scotlin Way Harwich, MA 02645
Want to know what your home might be worth? Contact us for a FREE valuation!

Our team is ready to help you sell your home for the highest possible price ASAP
Key Details
Sold Price $850,000
Property Type Single Family Home
Sub Type Single Family Residence
Listing Status Sold
Purchase Type For Sale
Square Footage 2,068 sqft
Price per Sqft $411
MLS Listing ID 73056004
Sold Date 12/22/22
Style Contemporary
Bedrooms 3
Full Baths 2
Year Built 1990
Annual Tax Amount $5,239
Tax Year 2022
Lot Size 0.960 Acres
Acres 0.96
Property Description
On the way to the beach...this charming 3-bedroom, 2 bath coastal home, on a quiet way, sits on almost an acre lot! The first floor features a cathedral living room w/wood burning fireplace & dining room with gleaming hardwood floors, a kitchen w/second eating area & breakfast bar, a laundry room, bedroom & full bath. The private & expansive primary bedroom is on the second floor with full bath and walk-in closet. There is also a 3rd bedroom on the second floor with private stairway. Don't miss the finished lower-level entertainment zone. Amenities include split system AC, new propane gas heat system, 2-car garage, shed, professionally washed cedar roof, passing Title V & outdoor shower. Enjoy the beautiful, covered porch with summer breezes while enjoying the pond fountain & stunning hydrangeas. Sold partially furnished this home would make an outstanding investment. Make 18 Scotlin Way your year-round home or summer get-away!
Location
State MA
County Barnstable
Zoning R
Direction Route 39 to Kendrick Rd to right onto Scotlin Way aka Scotlin Drive. See #18 on the left w/sign.
Rooms
Basement Full, Finished, Interior Entry, Garage Access
Primary Bedroom Level Second
Interior
Interior Features Internet Available - Broadband
Heating Baseboard, Propane
Cooling Heat Pump
Flooring Wood, Tile, Vinyl, Carpet
Fireplaces Number 1
Appliance Range, Dishwasher, Microwave, Refrigerator, Washer, Dryer, Electric Water Heater, Utility Connections for Electric Range, Utility Connections for Electric Dryer
Laundry First Floor, Washer Hookup
Exterior
Exterior Feature Rain Gutters, Professional Landscaping, Outdoor Shower
Garage Spaces 2.0
Community Features Walk/Jog Trails, Bike Path, Conservation Area, Highway Access, Marina
Utilities Available for Electric Range, for Electric Dryer, Washer Hookup
Waterfront Description Beach Front, Ocean, 1/2 to 1 Mile To Beach, Beach Ownership(Public)
Roof Type Wood
Total Parking Spaces 4
Garage Yes
Building
Lot Description Sloped
Foundation Concrete Perimeter
Sewer Inspection Required for Sale, Private Sewer
Water Public
Architectural Style Contemporary
Others
Senior Community false
Read Less
Bought with Non Member • Non Member Office





