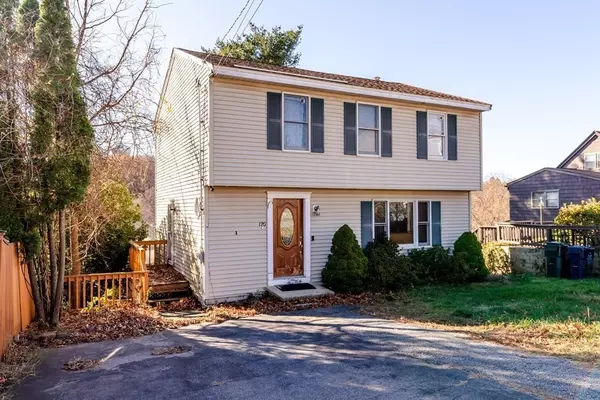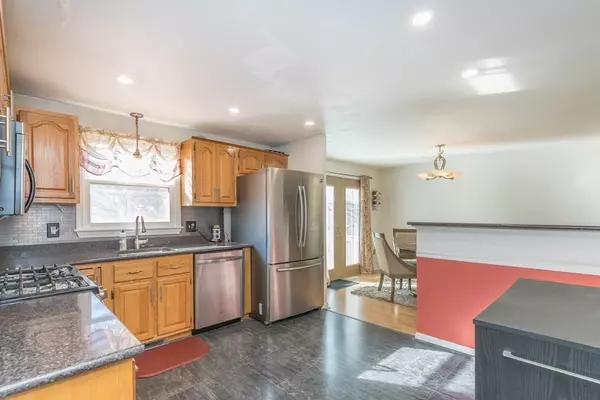For more information regarding the value of a property, please contact us for a free consultation.
120-C Amesbury St Dracut, MA 01826
Want to know what your home might be worth? Contact us for a FREE valuation!

Our team is ready to help you sell your home for the highest possible price ASAP
Key Details
Sold Price $466,000
Property Type Single Family Home
Sub Type Single Family Residence
Listing Status Sold
Purchase Type For Sale
Square Footage 1,800 sqft
Price per Sqft $258
MLS Listing ID 73058878
Sold Date 12/30/22
Style Colonial
Bedrooms 3
Full Baths 1
Half Baths 1
Year Built 1994
Annual Tax Amount $4,273
Tax Year 2022
Lot Size 4,791 Sqft
Acres 0.11
Property Description
Check out this cozy 3 bedroom colonial in desirable Dracut! Front entry foyer leads you straight into the kitchen, with SS appliances and a natural gas range. Spacious living room, dining Room and half bath comprise the rest of the main floor. French doors from the dining room to the 12X11 deck, with stairs leading down to the partially fenced back yard. A great play area for the little ones. 2nd floor has 3 bedrooms and a full bath. Easy maintenance laminate flooring. Sizable master with 2 closets and plenty of sunlight. 2 more good size bedrooms. The partially finished full basement makes for a perfect family room with a slider out to the back yard with patio. Laundry and a large storage room also in basement. This is a well established neighborhood with many long time residents, as well as a newer generation of families. The school year may have already started, but it's never too late to start fresh! Book your showing today.
Location
State MA
County Middlesex
Zoning R3
Direction Use GPS
Rooms
Family Room Flooring - Stone/Ceramic Tile, Flooring - Wall to Wall Carpet, Exterior Access, Slider, Storage
Basement Full, Partially Finished, Walk-Out Access, Interior Entry
Primary Bedroom Level Second
Dining Room Flooring - Laminate, French Doors, Deck - Exterior, Exterior Access
Kitchen Flooring - Vinyl, Dining Area, Countertops - Stone/Granite/Solid, Breakfast Bar / Nook, Recessed Lighting, Stainless Steel Appliances
Interior
Interior Features High Speed Internet
Heating Forced Air, Natural Gas
Cooling Central Air
Flooring Vinyl, Laminate, Wood Laminate
Appliance Range, Dishwasher, Microwave, Refrigerator, Washer, Dryer, Gas Water Heater, Utility Connections for Gas Range, Utility Connections for Gas Oven
Laundry In Basement, Washer Hookup
Exterior
Community Features Public Transportation, Shopping, Park, Golf, Medical Facility, House of Worship, Public School
Utilities Available for Gas Range, for Gas Oven, Washer Hookup
Roof Type Shingle
Total Parking Spaces 2
Garage No
Building
Lot Description Sloped
Foundation Concrete Perimeter, Irregular
Sewer Public Sewer
Water Public
Architectural Style Colonial
Read Less
Bought with Fermin Group • Century 21 North East





