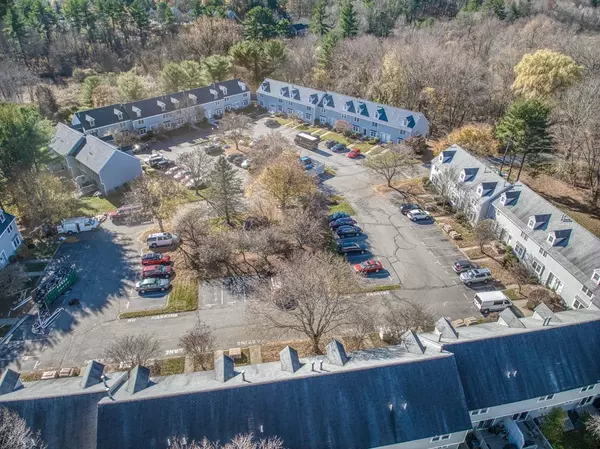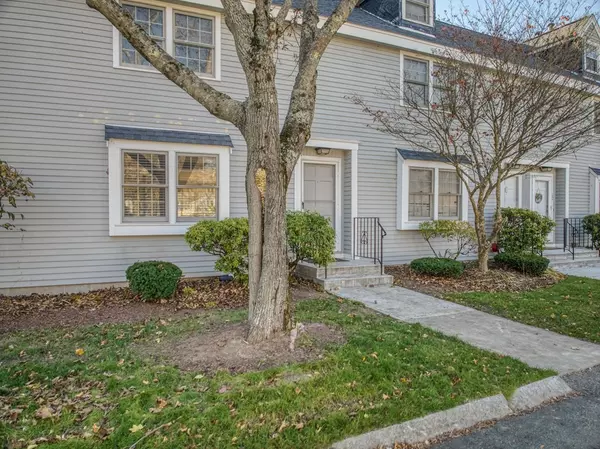For more information regarding the value of a property, please contact us for a free consultation.
161 Flower Ln #14 Dracut, MA 01826
Want to know what your home might be worth? Contact us for a FREE valuation!

Our team is ready to help you sell your home for the highest possible price ASAP
Key Details
Sold Price $345,500
Property Type Condo
Sub Type Condominium
Listing Status Sold
Purchase Type For Sale
Square Footage 1,272 sqft
Price per Sqft $271
MLS Listing ID 73057573
Sold Date 12/28/22
Bedrooms 2
Full Baths 1
Half Baths 1
HOA Fees $400/mo
HOA Y/N true
Year Built 1986
Annual Tax Amount $2,674
Tax Year 2022
Property Description
Forget about renting anymore! Welcome to your home for the holidays. This is a perfect home in the desirable Pilgrim Village II in Dracut. Very rare to find this kind of unit in highly sought after condo complex. As you enter the bright and sunny living room welcomes you with open concept kitchen/dinning combo, which follows to a wonderful upgraded kitchen with granite counters with stainless steel appliances. Perfect warm and cozy new flooring throughout the first floor dining and living room areas. There is half bath on first floor, that completes the main level. The 2nd floor features two good sized bedrooms, a full bath with double vanity, the master bedroom has cathedral ceilings and a cozy loft on 3rd floor. The finished walk out basement is perfect for a office/family room. Lots of storage in the basement along with laundry/utility room. Enjoy private deck overlooking wooded backyard. Plenty of parking for visitors. Don't miss out this home!
Location
State MA
County Middlesex
Zoning RES
Direction Lakeview to Phineas to Flower
Rooms
Family Room Flooring - Wood, High Speed Internet Hookup
Basement Y
Primary Bedroom Level Second
Dining Room Flooring - Wood
Kitchen Flooring - Wood, Remodeled
Interior
Interior Features Loft, High Speed Internet
Heating Forced Air, Natural Gas, Electric
Cooling Central Air
Flooring Tile, Vinyl, Carpet, Flooring - Wall to Wall Carpet
Fireplaces Number 1
Appliance Range, Dishwasher, Disposal, Microwave, Washer, Dryer, Gas Water Heater, Utility Connections for Gas Range, Utility Connections for Electric Dryer
Laundry In Basement, In Unit
Exterior
Community Features Shopping, Highway Access, House of Worship, Public School
Utilities Available for Gas Range, for Electric Dryer
Roof Type Shingle
Total Parking Spaces 1
Garage No
Building
Story 2
Sewer Public Sewer
Water Public
Schools
Elementary Schools Engelsby
Middle Schools Richardson
High Schools Dracut High
Others
Pets Allowed Yes w/ Restrictions
Senior Community false
Acceptable Financing Contract
Listing Terms Contract
Read Less
Bought with Richard Ventura • Realty ONE Group Nest





