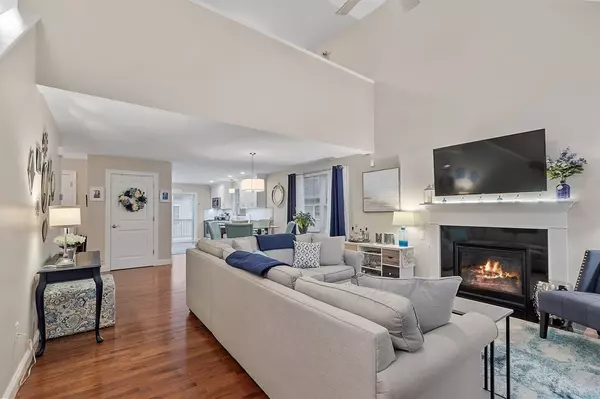For more information regarding the value of a property, please contact us for a free consultation.
12 Blackhawk Circle #12 Dracut, MA 01826
Want to know what your home might be worth? Contact us for a FREE valuation!

Our team is ready to help you sell your home for the highest possible price ASAP
Key Details
Sold Price $590,000
Property Type Condo
Sub Type Condominium
Listing Status Sold
Purchase Type For Sale
Square Footage 1,926 sqft
Price per Sqft $306
MLS Listing ID 73063891
Sold Date 01/19/23
Bedrooms 2
Full Baths 2
Half Baths 1
HOA Fees $343/mo
HOA Y/N true
Year Built 2016
Annual Tax Amount $5,593
Tax Year 2022
Lot Size 0.350 Acres
Acres 0.35
Property Description
*OPEN HOUSE CANCELLED!! OFFER ACCEPTED* This home is absolutely impeccable. With nothing to do besides move in, this home has new gleaming hardwood floors, first floor master with vaulted ceilings, spacious open floor plan, 8ft ceilings in the full walk-out basement, sparkling quartz countertops, and much more! As you walk in the front door, you're greeted by the open concept living area with ample natural light. The family room, dining area and bright kitchen all flow together beautifully. The first floor also boasts a half bath, laundry area, and expansive master suite complete with a large walk in closet and master bath. Upstairs you'll find a loft area perfect for the home office, guest room, or play space. The oversized 2nd bedroom could be used as an alternate master suite, with its double closets, attached full bath and large size, the possibilities are endless! Don't miss this stunning condo in the sought after Mascuppic Village community!
Location
State MA
County Middlesex
Zoning R1
Direction Nashua Rd to Mascuppic Path. Please use GPS.
Rooms
Basement Y
Primary Bedroom Level Main
Kitchen Closet, Closet/Cabinets - Custom Built, Flooring - Hardwood, Pantry, Countertops - Stone/Granite/Solid, Kitchen Island, Deck - Exterior, Open Floorplan, Recessed Lighting, Slider, Stainless Steel Appliances, Gas Stove
Interior
Interior Features Balcony - Interior, Loft
Heating Forced Air, Natural Gas
Cooling Central Air
Flooring Carpet, Hardwood, Flooring - Wall to Wall Carpet
Fireplaces Number 1
Fireplaces Type Living Room
Appliance Range, Dishwasher, Disposal, Microwave, Refrigerator, Washer, Dryer, Gas Water Heater, Utility Connections for Gas Range, Utility Connections for Gas Dryer
Laundry Main Level, Gas Dryer Hookup, Washer Hookup, First Floor, In Unit
Exterior
Exterior Feature Rain Gutters, Sprinkler System
Garage Spaces 2.0
Community Features Shopping, Stable(s), Golf, Highway Access, Public School, Adult Community
Utilities Available for Gas Range, for Gas Dryer
Waterfront Description Beach Front, Lake/Pond, 1/2 to 1 Mile To Beach
Roof Type Shingle
Total Parking Spaces 2
Garage Yes
Building
Story 2
Sewer Public Sewer
Water Public
Others
Pets Allowed Yes w/ Restrictions
Senior Community true
Read Less
Bought with David Rufo • J. Mulkerin Realty





