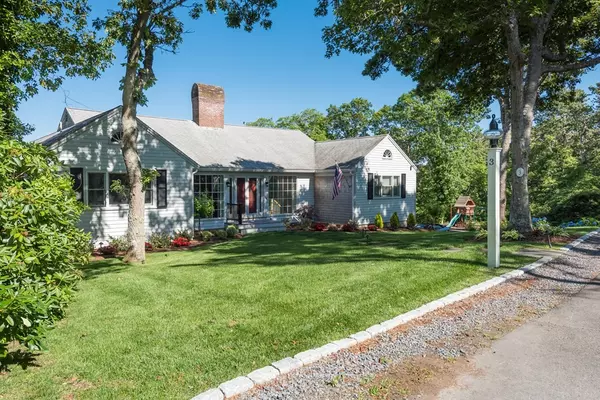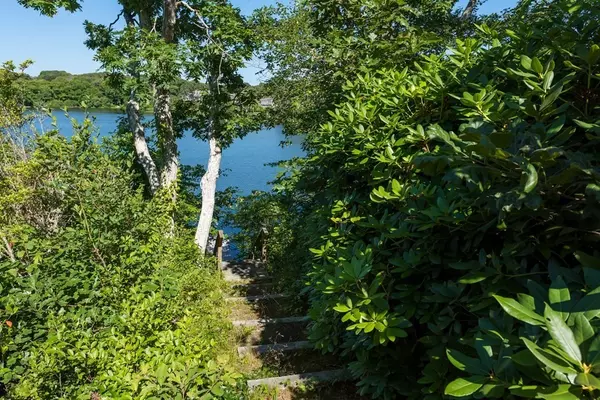For more information regarding the value of a property, please contact us for a free consultation.
3 Skinequit Road Harwich, MA 02661
Want to know what your home might be worth? Contact us for a FREE valuation!

Our team is ready to help you sell your home for the highest possible price ASAP
Key Details
Sold Price $1,950,000
Property Type Single Family Home
Sub Type Single Family Residence
Listing Status Sold
Purchase Type For Sale
Square Footage 4,064 sqft
Price per Sqft $479
MLS Listing ID 73011196
Sold Date 12/27/22
Style Ranch
Bedrooms 5
Full Baths 4
Year Built 1968
Annual Tax Amount $9,963
Tax Year 2022
Lot Size 1.010 Acres
Acres 1.01
Property Description
Tranquility and privacy await you living on the water's edge at 3 Skinnequit Road. Commanding Skinnequit pond front 1.01-acre site with approx. 235 ft. of frontage with a dock to swim &fish in your backyard. The living areas offer lots of glass to bring the outdoors in, making the rooms bright and cheerful, ideal for entertaining and enjoying the beautiful water views. From the elegant foyer, step into the beamed Cathedral Great Road that offers a gas fireplace, built-ins, and multiple sliders to the large water view deck. The updated kitchen has a center island with a bar sink and granite counters and is open to the family-size dining area, with sliders to the deck to enjoy dining outdoors. A private owner's suite is on one side of the house, and a separate guest wing with 3 bedrooms and 2 bathrooms, including an en-suite bedroom w/a slider to the deck. The walkout lower level boasts a family room with a fireplace, 5th bedroom, a bathroom and billiard room. Close to Red River Beach.
Location
State MA
County Barnstable
Area South Harwich
Zoning 101
Direction Route 28 To Skinequit Road last house on the left.
Rooms
Family Room Flooring - Vinyl, Slider
Basement Full, Finished, Walk-Out Access, Interior Entry
Primary Bedroom Level First
Dining Room Exterior Access, Slider
Kitchen Flooring - Stone/Ceramic Tile, Pantry, Countertops - Stone/Granite/Solid, Kitchen Island, Breakfast Bar / Nook, Cable Hookup
Interior
Interior Features Exercise Room, Game Room, Wet Bar
Heating Central, Baseboard, Natural Gas
Cooling Central Air
Flooring Wood, Tile
Fireplaces Number 2
Fireplaces Type Family Room, Living Room
Appliance Range, Oven, Dishwasher, Microwave, Refrigerator, Gas Water Heater, Tankless Water Heater, Utility Connections for Gas Range
Laundry In Basement, Washer Hookup
Exterior
Exterior Feature Rain Gutters, Sprinkler System, Outdoor Shower
Garage Spaces 1.0
Community Features Highway Access
Utilities Available for Gas Range, Washer Hookup
Waterfront Description Waterfront, Beach Front, Pond, Dock/Mooring, Direct Access, Private, Lake/Pond, Ocean, Sound, 0 to 1/10 Mile To Beach, Beach Ownership(Private,Public)
View Y/N Yes
View Scenic View(s)
Roof Type Shingle
Total Parking Spaces 5
Garage Yes
Building
Lot Description Cleared, Other
Foundation Concrete Perimeter
Sewer Private Sewer
Water Public
Architectural Style Ranch
Others
Senior Community false
Read Less
Bought with Kim C. Arestad • William Raveis Chatham





