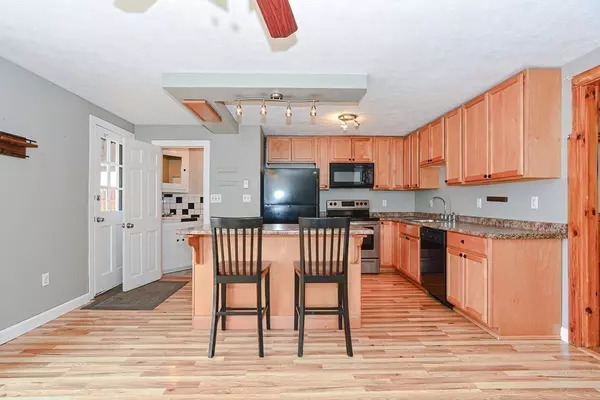For more information regarding the value of a property, please contact us for a free consultation.
931 Methuen St #4 Dracut, MA 01826
Want to know what your home might be worth? Contact us for a FREE valuation!

Our team is ready to help you sell your home for the highest possible price ASAP
Key Details
Sold Price $305,000
Property Type Condo
Sub Type Condominium
Listing Status Sold
Purchase Type For Sale
Square Footage 1,580 sqft
Price per Sqft $193
MLS Listing ID 73075092
Sold Date 03/23/23
Bedrooms 2
Full Baths 1
Half Baths 1
HOA Fees $249/mo
HOA Y/N true
Year Built 1974
Annual Tax Amount $3,038
Tax Year 2022
Property Description
OFFER DEADLINE SUNDAY 3PM! Move-in ready townhome w/ many recent updates! Entertain with ease in the lovely kitchen w/ newer appliances, ample cabinet space, center island & overhead lighting. Open to the adjoining dining room w/ glass sliding doors, flooding the space w/ natural light. Slider also provides access to the back patio area. Adjacent & spacious living room space w/ bead board and lovely wood ceilings, giving the space a warm & inviting feeling. Half bath is also located on the first floor. Second floor houses two large bedrooms & a full bathroom with tiled tub/shower, & access to the primary bedroom. Lower level adds additional space, perfect for a home office, playroom, home gym or second family room & an additional room for storage. Covered parking space, conveniently located at the back door- no more cleaning off your car in the winter! Association provides a fun, outdoor communal space, perfect for BBQ's & large gatherings!
Location
State MA
County Middlesex
Zoning RES
Direction Merrimack Ave to Pinckney St Methuen St
Rooms
Basement Y
Primary Bedroom Level Second
Dining Room Ceiling Fan(s), Flooring - Laminate, Exterior Access, Slider
Kitchen Bathroom - Half, Flooring - Laminate, Kitchen Island, Exterior Access, Open Floorplan, Remodeled, Lighting - Overhead
Interior
Interior Features Closet, Lighting - Overhead, Office
Heating Electric
Cooling Window Unit(s)
Flooring Vinyl, Carpet, Laminate, Flooring - Wall to Wall Carpet
Appliance Range, Dishwasher, Microwave, Refrigerator, Dryer, Electric Water Heater, Utility Connections for Electric Range, Utility Connections for Electric Dryer
Laundry In Basement, In Unit
Exterior
Community Features Public Transportation, Shopping, Park, Medical Facility, Laundromat, Highway Access, House of Worship, Public School, T-Station, University
Utilities Available for Electric Range, for Electric Dryer
Roof Type Shingle
Total Parking Spaces 2
Garage No
Building
Story 3
Sewer Public Sewer
Water Public
Schools
Elementary Schools Joseph Campbell
Middle Schools Richardson Mid.
High Schools Dracut Hs
Others
Pets Allowed Yes
Senior Community false
Read Less
Bought with Miguel Feliz • Berkshire Hathaway HomeServices Verani Realty





