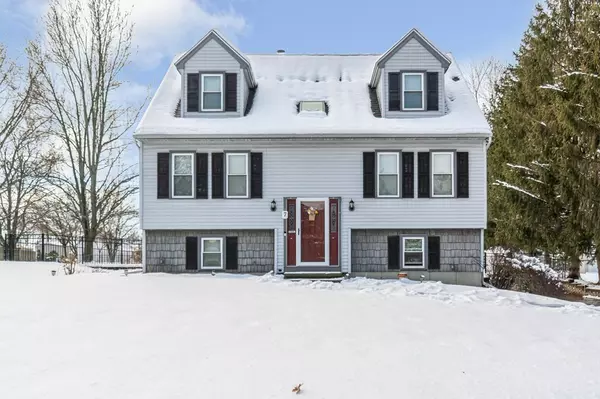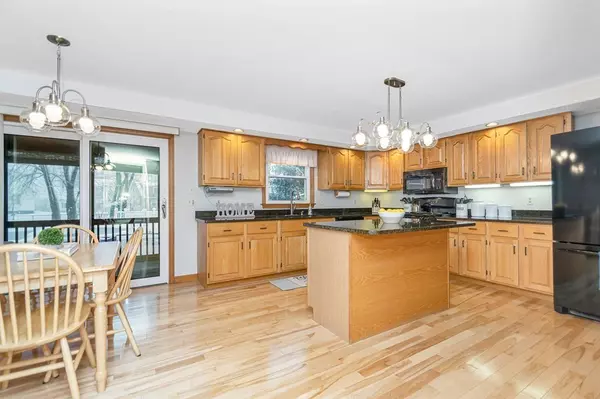For more information regarding the value of a property, please contact us for a free consultation.
7 Chippy Lane Methuen, MA 01844
Want to know what your home might be worth? Contact us for a FREE valuation!

Our team is ready to help you sell your home for the highest possible price ASAP
Key Details
Sold Price $600,000
Property Type Single Family Home
Sub Type Single Family Residence
Listing Status Sold
Purchase Type For Sale
Square Footage 2,223 sqft
Price per Sqft $269
MLS Listing ID 73073444
Sold Date 03/27/23
Style Cape
Bedrooms 3
Full Baths 2
Half Baths 1
Year Built 1989
Annual Tax Amount $4,845
Tax Year 2022
Lot Size 0.470 Acres
Acres 0.47
Property Description
Welcome to 7 Chippy Lane! This Custom Split Cape offers three levels of living. Located in the CGS School district in a wonderful neighborhood. You'll love the large open eat-in kitchen w/granite counters, a center island and a slider that leads to your backyard oasis. Formal dining room, huge living room w/gas fireplace, 1st floor laundry and half bath complete the first. Upstairs you'll find three large bedrooms, front to back primary with walk-in closet, 2 other bedrooms and a full bath. The walk out lower level has a large family room/game room/teen suite or possible in-law with with an adjacent full bathroom and a walk in closet. Plenty of storage and one car garage in the lower level. Outside you'll find an 17x9 screened in porch, fenced in yard with sprinkler system and above ground pool. Updates include a new 14x20 storage shed, Newer windows, two year old roof and more. Seconds to The Loop, shopping, restaurants and all commuting routes. You'll love this one, don't miss it!
Location
State MA
County Essex
Zoning RD
Direction Pleasant Valley Street to Chippy Lane
Rooms
Family Room Flooring - Laminate, Recessed Lighting
Basement Full, Partially Finished, Walk-Out Access, Garage Access
Primary Bedroom Level Second
Dining Room Flooring - Hardwood
Kitchen Closet, Flooring - Wood, Dining Area, Pantry, Countertops - Stone/Granite/Solid, Slider, Gas Stove
Interior
Heating Central, Baseboard, Natural Gas
Cooling Window Unit(s)
Flooring Wood, Tile, Carpet
Fireplaces Number 1
Fireplaces Type Living Room
Appliance Range, Dishwasher, Refrigerator, Washer, Dryer, Other, Gas Water Heater, Tankless Water Heater, Utility Connections for Gas Range, Utility Connections for Electric Dryer
Laundry First Floor
Exterior
Exterior Feature Storage, Sprinkler System
Garage Spaces 1.0
Fence Fenced/Enclosed, Fenced
Pool Above Ground
Community Features Public Transportation, Shopping, Park, Walk/Jog Trails, Medical Facility, Highway Access, Public School, T-Station
Utilities Available for Gas Range, for Electric Dryer
Waterfront false
Roof Type Shingle
Total Parking Spaces 6
Garage Yes
Private Pool true
Building
Lot Description Level
Foundation Concrete Perimeter
Sewer Public Sewer
Water Public
Read Less
Bought with The Carroll Group • RE/MAX Partners
G E T M O R E I N F O R M A T I O N







