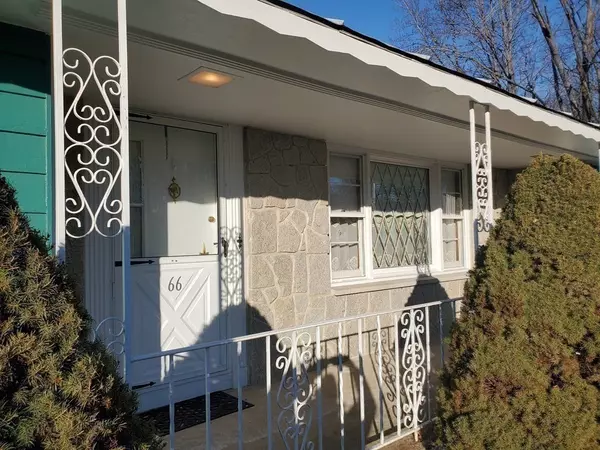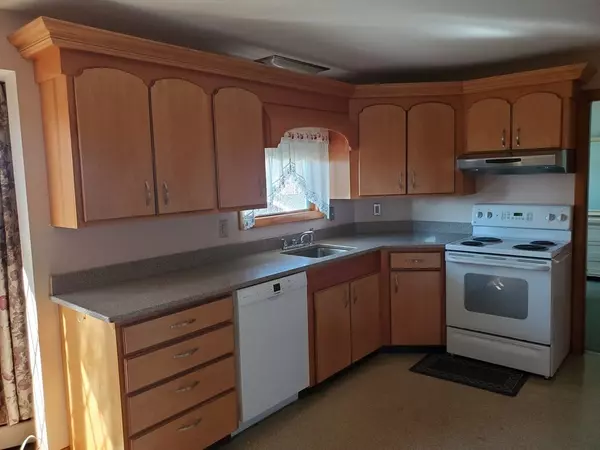For more information regarding the value of a property, please contact us for a free consultation.
66 Burnaby Street Dracut, MA 01826
Want to know what your home might be worth? Contact us for a FREE valuation!

Our team is ready to help you sell your home for the highest possible price ASAP
Key Details
Sold Price $600,000
Property Type Multi-Family
Sub Type 2 Family - 2 Units Side by Side
Listing Status Sold
Purchase Type For Sale
Square Footage 1,800 sqft
Price per Sqft $333
MLS Listing ID 73079148
Sold Date 04/06/23
Bedrooms 3
Full Baths 2
Year Built 1960
Annual Tax Amount $5,926
Tax Year 2022
Lot Size 0.330 Acres
Acres 0.33
Property Description
Live in one side, rent the other in this custom built, unique 2-family home. The 3-room, one bedroom, 1 bath unit has hardwood floors & was occupied by the same tenant for 35+ years. The 2 bedroom unit has a large living room, combo dining room/kitchen with Quartz counter tops and custom-built cabinets, a very large bath w/separate tub and shower & a large lower level family room with gas fireplace, furnished office, laundry room, cedar closet & workshop. There an incredible amount of storage space in the units, the basement + the walk-up/fully-floored attic. The 1960's vintage interior is move-in ready, or ready for your personal decorating touch. Hardwood floors under most carpeting. All appliances are included, + a commercial size safe, snow blower, lawn mower, generator and central vacuum. Roof & heating system were new in 2012 and water heater installed in 2019. A 2-car garage and irrigation system round out the offerings of this unique home.
Location
State MA
County Middlesex
Zoning Resid
Direction Pleasant St (Rt.113) to Osgood Ave., right on Burnaby.
Rooms
Basement Full, Partially Finished, Walk-Out Access, Garage Access
Interior
Interior Features Unit 1(Storage, Cedar Closet, Central Vacuum, Stone/Granite/Solid Counters, Upgraded Countertops, Bathroom With Tub & Shower), Unit 1 Rooms(Living Room, Dining Room, Kitchen, Family Room, Office/Den), Unit 2 Rooms(Living Room, Kitchen)
Heating Unit 1(Central Heat, Hot Water Baseboard, Gas, Common, Unit Control), Unit 2(Central Heat, Hot Water Baseboard, Common, Unit Control)
Cooling Unit 1(Other (See Remarks)), Unit 2(Other (See Remarks))
Flooring Vinyl, Carpet, Varies Per Unit, Hardwood, Unit 1(undefined)
Fireplaces Number 1
Fireplaces Type Unit 1(Fireplace - Natural Gas)
Appliance Unit 2(Range, Refrigerator), Gas Water Heater, Tankless Water Heater, Utility Connections for Electric Range, Utility Connections for Electric Dryer
Laundry Washer Hookup, Unit 1 Laundry Room, Unit 1(Washer Hookup, Dryer Hookup)
Exterior
Exterior Feature Sprinkler System
Garage Spaces 2.0
Community Features Public Transportation, Shopping, Park
Utilities Available for Electric Range, for Electric Dryer, Washer Hookup
Roof Type Shingle
Total Parking Spaces 2
Garage Yes
Building
Story 3
Foundation Concrete Perimeter
Sewer Public Sewer
Water Public
Others
Senior Community false
Read Less
Bought with James Williamson • J. Borstell Real Estate, Inc.





