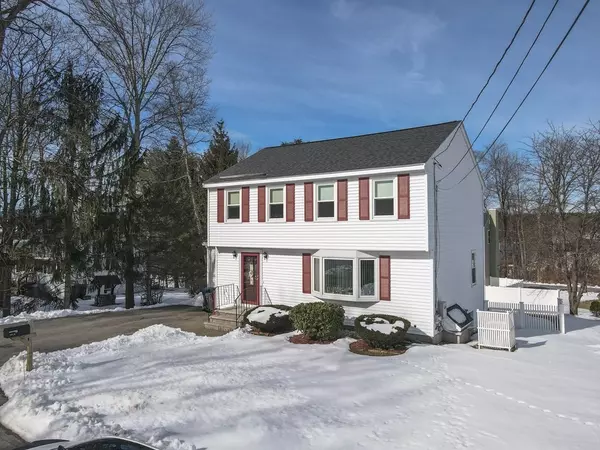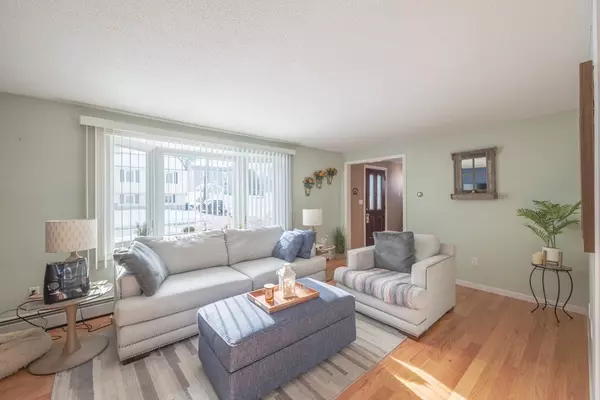For more information regarding the value of a property, please contact us for a free consultation.
72 B St Dracut, MA 01826
Want to know what your home might be worth? Contact us for a FREE valuation!

Our team is ready to help you sell your home for the highest possible price ASAP
Key Details
Sold Price $520,000
Property Type Single Family Home
Sub Type Single Family Residence
Listing Status Sold
Purchase Type For Sale
Square Footage 1,860 sqft
Price per Sqft $279
MLS Listing ID 73086202
Sold Date 04/07/23
Style Colonial
Bedrooms 4
Full Baths 1
Half Baths 1
HOA Y/N false
Year Built 1991
Annual Tax Amount $4,281
Tax Year 2022
Lot Size 7,405 Sqft
Acres 0.17
Property Description
Offers due Monday by 5pm! Situated on a dead-end lot with view of Long Pond, this home is well maintained, & features many updates! Hardwood flooring throughout the living room, dining room & kitchen, coupled with the large bay window in the living room which makes for an inviting atmosphere. Spacious dining room flows into kitchen which includes granite counter tops, stainless appliances, & island. A sunroom with slider offers views of the fenced-in backyard, deck space, & patio. A half bath rounds out the first level. Upstairs you'll find three well-proportioned bedrooms with ample closet space. The primary bedroom features vaulted ceilings. A full bath completes the second level. The finished basement offers many possibilities including extra entertainment space & bedroom. Laundry and utilities are neatly arranged in the basement, as well. Updates include new windows in 2020, three season room built in 2009, house generator, brick patio & generous parking in the driveway.
Location
State MA
County Middlesex
Zoning R1
Direction Mammoth Rd to Passaconaway to B st on left hand side. Last house on right of the dead end.
Rooms
Family Room Flooring - Wall to Wall Carpet
Basement Full
Primary Bedroom Level Second
Dining Room Flooring - Hardwood, Open Floorplan
Kitchen Flooring - Hardwood, Dining Area, Countertops - Stone/Granite/Solid, Countertops - Upgraded, Kitchen Island, Open Floorplan, Lighting - Pendant, Lighting - Overhead
Interior
Interior Features Cathedral Ceiling(s), Ceiling Fan(s), Sun Room
Heating Baseboard, Natural Gas
Cooling Wall Unit(s), Ductless
Flooring Wood, Tile, Carpet, Hardwood
Appliance Range, Dishwasher, Microwave, Refrigerator, Washer, Dryer, Gas Water Heater, Utility Connections for Gas Range, Utility Connections for Gas Dryer, Utility Connections for Electric Dryer
Exterior
Exterior Feature Rain Gutters
Fence Fenced
Utilities Available for Gas Range, for Gas Dryer, for Electric Dryer
Waterfront Description Beach Front, Lake/Pond, 1/10 to 3/10 To Beach, Beach Ownership(Private)
Roof Type Shingle
Garage No
Building
Lot Description Gentle Sloping
Foundation Concrete Perimeter
Sewer Public Sewer
Water Public
Architectural Style Colonial
Schools
Elementary Schools Dracut
Middle Schools Richardson
High Schools Dracut
Others
Senior Community false
Read Less
Bought with Sarah McCoy • LAER Realty Partners





