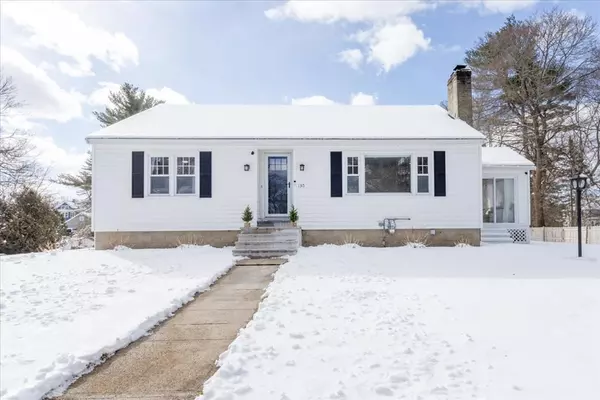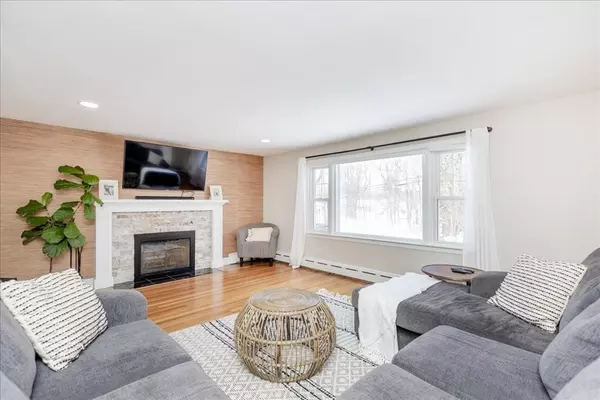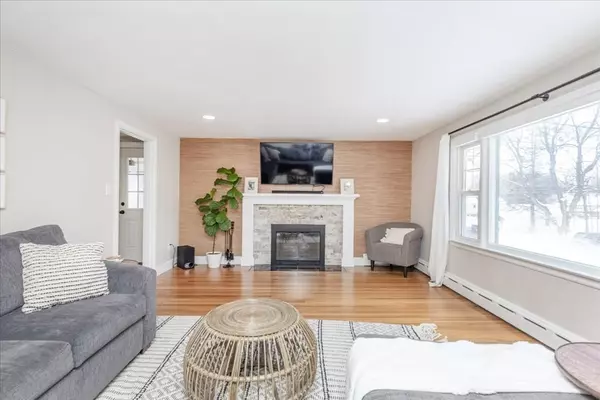For more information regarding the value of a property, please contact us for a free consultation.
130 Chapman St Dracut, MA 01826
Want to know what your home might be worth? Contact us for a FREE valuation!

Our team is ready to help you sell your home for the highest possible price ASAP
Key Details
Sold Price $515,000
Property Type Single Family Home
Sub Type Single Family Residence
Listing Status Sold
Purchase Type For Sale
Square Footage 1,168 sqft
Price per Sqft $440
MLS Listing ID 73082937
Sold Date 04/14/23
Style Ranch
Bedrooms 2
Full Baths 1
Year Built 1952
Annual Tax Amount $4,601
Tax Year 2023
Lot Size 0.590 Acres
Acres 0.59
Property Description
Welcome Home! This spacious ranch home has been meticulously renovated from top to bottom. Enter into a generous living space right from an HGTV magazine with wood burning fireplace and gorgeous accent wall. This room abuts a stunning kitchen and dining space with a sophisticated yet trendy design. Off the kitchen, you will find additional living space in a sun-soaked 3-season porch. On the other end of the kitchen, a small hallway leads to a beautifully updated bathroom and 2 sizable bedrooms with ample storage. The lower level offers more finished living space equipped with a large bar and refrigerator as well as access to the garage. Off the sunroom is a new Trek deck overlooking over a half acre of flat, fenced, green (in the summer) yard. Some notable features include; new appliances, cabinets, and quartz countertops, updated electrical and recessed lighting, new & refinished flooring, walk-up attic with lots of potential and so much more! BONUS: option to purchase furnished!
Location
State MA
County Middlesex
Zoning R3
Direction Turn onto fox Ave from Bridge St., then turn onto Chapman St from Fox Ave.
Rooms
Basement Full, Finished, Interior Entry, Garage Access
Primary Bedroom Level First
Dining Room Flooring - Hardwood
Kitchen Flooring - Stone/Ceramic Tile
Interior
Interior Features Closet, Bonus Room
Heating Baseboard, Natural Gas
Cooling Window Unit(s)
Flooring Tile, Hardwood, Flooring - Vinyl
Fireplaces Number 1
Fireplaces Type Living Room
Appliance Range, Dishwasher, Disposal, Microwave, Refrigerator, Washer, Dryer, Gas Water Heater, Utility Connections for Gas Range, Utility Connections for Gas Dryer
Laundry Laundry Closet, Flooring - Stone/Ceramic Tile, In Basement, Washer Hookup
Exterior
Exterior Feature Storage
Garage Spaces 1.0
Fence Fenced
Community Features Public Transportation, Shopping, Park, Walk/Jog Trails, Conservation Area, Public School
Utilities Available for Gas Range, for Gas Dryer, Washer Hookup
Roof Type Shingle
Total Parking Spaces 3
Garage Yes
Building
Lot Description Level
Foundation Block
Sewer Public Sewer
Water Public
Architectural Style Ranch
Read Less
Bought with The Lopes Group • J. Barrett & Company





