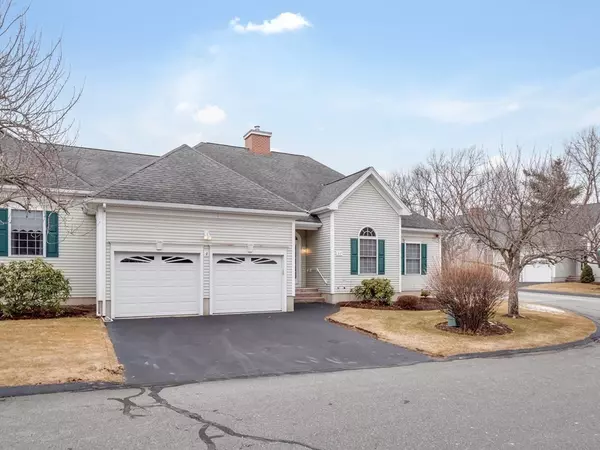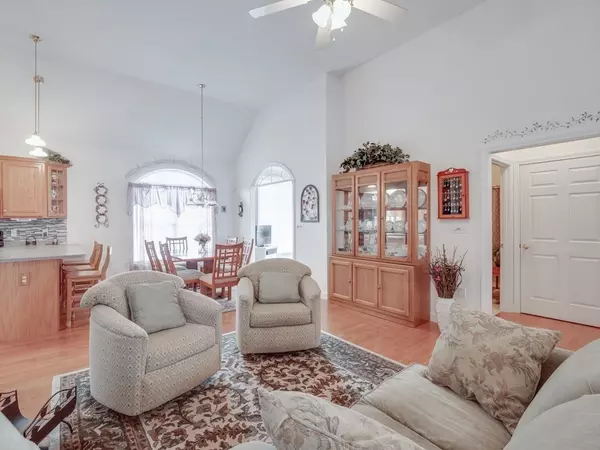For more information regarding the value of a property, please contact us for a free consultation.
57 Holly Ln #57 Dracut, MA 01826
Want to know what your home might be worth? Contact us for a FREE valuation!

Our team is ready to help you sell your home for the highest possible price ASAP
Key Details
Sold Price $549,900
Property Type Condo
Sub Type Condominium
Listing Status Sold
Purchase Type For Sale
Square Footage 1,532 sqft
Price per Sqft $358
MLS Listing ID 73081611
Sold Date 04/18/23
Bedrooms 2
Full Baths 2
HOA Fees $465/mo
HOA Y/N true
Year Built 2003
Annual Tax Amount $5,226
Tax Year 2022
Lot Size 0.300 Acres
Acres 0.3
Property Description
Welcome to the Arbors, a beautiful 55+ community! This wonderful single level end unit offers a bright open floor plan with plenty of spaces to entertain or simply relax. The living room is graced with cathedral ceiling, hardwood flooring and a gas fireplace. The kitchen has plenty of counterspace with a breakfast bar and overlooks the dining room. The sunroom is a great retreat space for enjoying some reading while soaking in a little daylight. The main bedroom has large windows, a walk in closet, and private full bath with double sinks. The second bedroom is a perfect space for guests with the second bath just across the hall and has a large closet for additional storage. If you are looking for even more space there is a giant full basement just waiting to be finished. A country setting just a short distance from shopping, restaurants, the trails of Beaver Brook Farm, and most importantly right next to the senior center! 1ST YEAR OF CONDO ASSOCIATION FEE PAID IN FULL BY THE SELLER!
Location
State MA
County Middlesex
Zoning R3
Direction Mammoth Rd to Arbor Drive to Holly Lane
Rooms
Basement Y
Primary Bedroom Level Main
Dining Room Cathedral Ceiling(s), Flooring - Hardwood, Open Floorplan, Lighting - Pendant
Kitchen Cathedral Ceiling(s), Flooring - Hardwood, Pantry, Breakfast Bar / Nook, Open Floorplan, Lighting - Overhead
Interior
Interior Features Sun Room, Central Vacuum
Heating Forced Air, Natural Gas
Cooling Central Air
Flooring Wood, Tile, Carpet, Flooring - Hardwood
Fireplaces Number 1
Fireplaces Type Living Room
Appliance Range, Dishwasher, Microwave, Refrigerator, Washer, Dryer, Gas Water Heater
Laundry First Floor, In Unit
Exterior
Garage Spaces 2.0
Community Features Public Transportation, Shopping, Walk/Jog Trails, Stable(s), Medical Facility, Laundromat, Bike Path, Conservation Area, House of Worship, Adult Community
Roof Type Shingle
Total Parking Spaces 2
Garage Yes
Building
Story 1
Sewer Public Sewer
Water Public
Others
Pets Allowed Yes w/ Restrictions
Senior Community true
Acceptable Financing Contract
Listing Terms Contract
Read Less
Bought with Arlene M. Belleville • RE/MAX Innovative Properties





