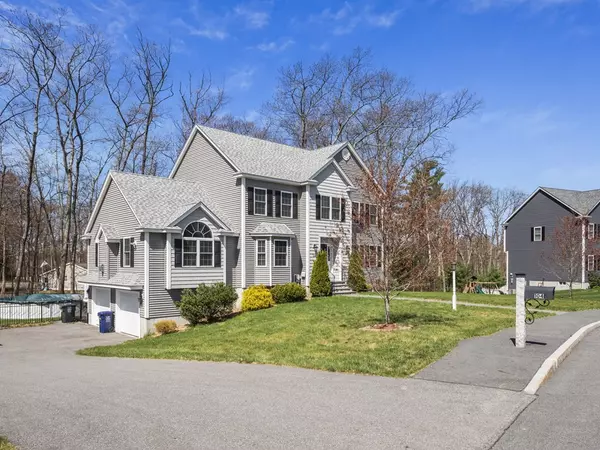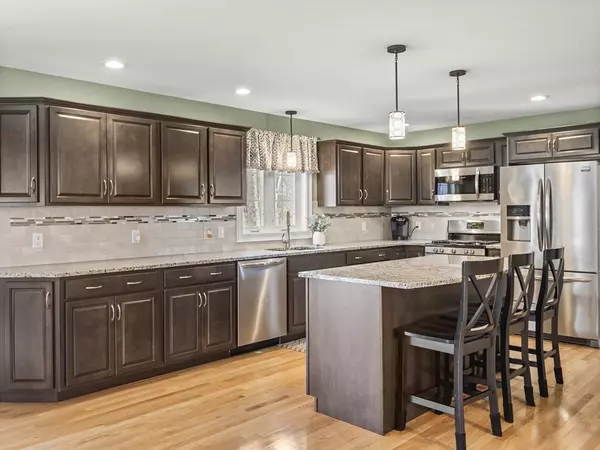For more information regarding the value of a property, please contact us for a free consultation.
104 Clement Rd Dracut, MA 01826
Want to know what your home might be worth? Contact us for a FREE valuation!

Our team is ready to help you sell your home for the highest possible price ASAP
Key Details
Sold Price $780,000
Property Type Single Family Home
Sub Type Single Family Residence
Listing Status Sold
Purchase Type For Sale
Square Footage 2,666 sqft
Price per Sqft $292
MLS Listing ID 73101403
Sold Date 06/14/23
Style Colonial
Bedrooms 4
Full Baths 2
Half Baths 1
HOA Fees $16/ann
HOA Y/N true
Year Built 2016
Annual Tax Amount $7,603
Tax Year 2022
Lot Size 0.520 Acres
Acres 0.52
Property Description
Don't wait to see this amazing colonial in Great Woods Estates, one of Dracut's premier subdivisions! The first floor features a nice big kitchen with granite counters, a center island breakfast bar, space for a dinette table and sliders to the fenced back yard. You'll also find a wonderful family room with fireplace & cathedral ceiling with fan, hardwood flooring in the dining room, foyer, and the kitchen. The living room offers a peaceful space for sitting or even an office. 1st floor laundry tops off the main level. 4 bedrooms on the second floor include a primary bedroom with a luxurious bath and granite double sink vanity and a huge walk in closet. The lower level has a wonderful space for play with sliders for easy access to the outside play area and is rough plumbed for an additional bathroom. Located close to New Hampshire makes this a great spot for shopping, dining, and recreation! Offer deadline Tuesday April 25 @ 5 pm. Please allow 24 hours for a response.
Location
State MA
County Middlesex
Zoning R1
Direction gps
Rooms
Family Room Cathedral Ceiling(s), Ceiling Fan(s), Flooring - Wall to Wall Carpet
Basement Full, Partially Finished, Walk-Out Access, Garage Access
Primary Bedroom Level Second
Dining Room Flooring - Hardwood, Window(s) - Bay/Bow/Box
Kitchen Flooring - Hardwood, Countertops - Stone/Granite/Solid, Kitchen Island, Deck - Exterior, Exterior Access, Recessed Lighting, Slider, Stainless Steel Appliances
Interior
Interior Features Slider, Play Room, Mud Room
Heating Forced Air, Natural Gas
Cooling Central Air
Flooring Wood, Tile, Vinyl, Carpet, Hardwood, Flooring - Vinyl
Fireplaces Number 1
Fireplaces Type Family Room
Appliance Range, Dishwasher, Disposal, Microwave, Refrigerator, Gas Water Heater, Utility Connections for Gas Range, Utility Connections for Gas Dryer
Laundry First Floor, Washer Hookup
Exterior
Exterior Feature Storage, Sprinkler System
Garage Spaces 2.0
Fence Fenced/Enclosed, Fenced
Pool Above Ground
Community Features Public Transportation, Shopping, Park, Walk/Jog Trails, Stable(s), Medical Facility, Laundromat, Conservation Area, House of Worship, Private School, Public School, University
Utilities Available for Gas Range, for Gas Dryer, Washer Hookup
Roof Type Shingle
Total Parking Spaces 6
Garage Yes
Private Pool true
Building
Lot Description Wooded, Easements, Sloped
Foundation Concrete Perimeter
Sewer Public Sewer
Water Public
Architectural Style Colonial
Others
Senior Community false
Read Less
Bought with The Elle Group • Berkshire Hathaway HomeServices Commonwealth Real Estate





