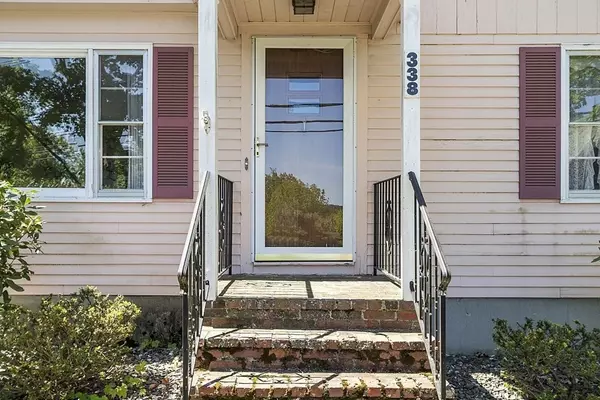For more information regarding the value of a property, please contact us for a free consultation.
338 Donohue Rd Dracut, MA 01826
Want to know what your home might be worth? Contact us for a FREE valuation!

Our team is ready to help you sell your home for the highest possible price ASAP
Key Details
Sold Price $455,000
Property Type Single Family Home
Sub Type Single Family Residence
Listing Status Sold
Purchase Type For Sale
Square Footage 1,350 sqft
Price per Sqft $337
MLS Listing ID 73114070
Sold Date 06/16/23
Style Cape
Bedrooms 3
Full Baths 1
Half Baths 1
HOA Y/N false
Year Built 1954
Annual Tax Amount $4,241
Tax Year 2023
Lot Size 0.390 Acres
Acres 0.39
Property Description
Welcome to this 3 bdrm, 1.5 bath cape-style home nestled in the serene community of Dracut, MA. This quaint residence holds immense potential, perfect for those looking to unleash their creativity and give this house a fresh new look. Being solely owned by 1 family since 1954, this home has been meticulously maintained and a ton of love has been poured into this property and it certainly shows! Main floor features a traditional layout with a kitchen, dining and a comfortable living room along with 2 bedrooms and a full bath making single level living a dream come true. The upper level offers a roomy half bath & a large front to back bdrm. There is also opportunity to finish a spacious 4th bdrm (currently being used as storage). Enjoy morning coffee surrounded by windows on the year round sun porch heated by a wood-burning stove. Situated on a double lot. Loads of Potential in basement as well! Move right in and start enjoying! Open House 5/21 @ 12-2. You don't want to miss this one!
Location
State MA
County Middlesex
Zoning R3
Direction Mammoth Road to Donohue. Corner of Donohue and Wiggin
Rooms
Basement Interior Entry, Bulkhead, Sump Pump, Concrete, Unfinished
Primary Bedroom Level First
Dining Room Flooring - Hardwood, Flooring - Wall to Wall Carpet
Kitchen Flooring - Wall to Wall Carpet
Interior
Interior Features Sun Room, Internet Available - DSL
Heating Baseboard, Oil, Wood Stove
Cooling Window Unit(s)
Flooring Vinyl, Carpet, Laminate, Hardwood, Flooring - Wall to Wall Carpet
Fireplaces Type Wood / Coal / Pellet Stove
Appliance Range, Microwave, Refrigerator, Washer, Dryer, Oil Water Heater, Utility Connections for Electric Range, Utility Connections for Electric Dryer
Laundry In Basement, Washer Hookup
Exterior
Exterior Feature Storage, Stone Wall
Community Features Public Transportation, Shopping, Park, Stable(s), Golf, Medical Facility, Highway Access, Public School, T-Station
Utilities Available for Electric Range, for Electric Dryer, Washer Hookup
View Y/N Yes
View Scenic View(s)
Roof Type Shingle, Rubber
Total Parking Spaces 6
Garage No
Building
Lot Description Corner Lot
Foundation Concrete Perimeter
Sewer Public Sewer
Water Public
Architectural Style Cape
Schools
Elementary Schools Englesby Elem
Middle Schools Richardson
High Schools Dracut High
Others
Senior Community false
Read Less
Bought with Brandon Sweeney • Keller Williams Realty





