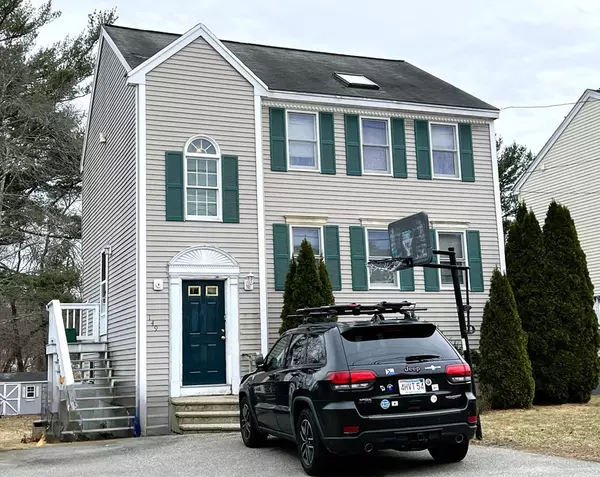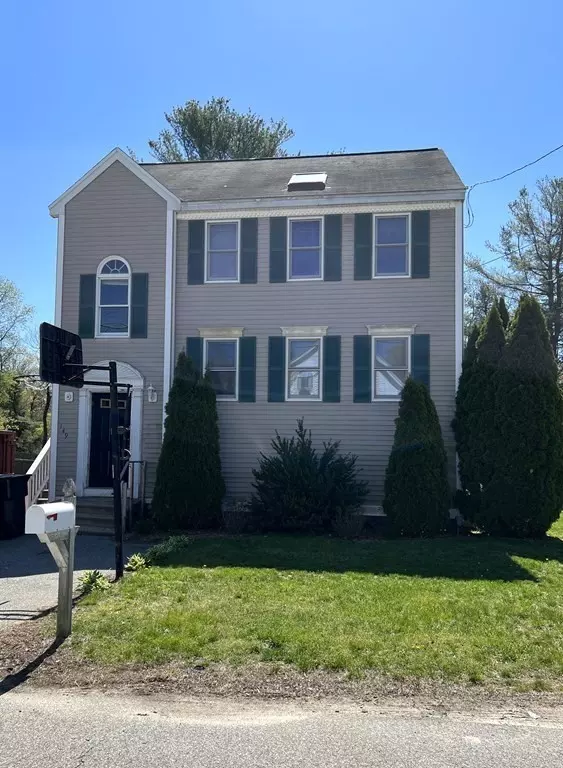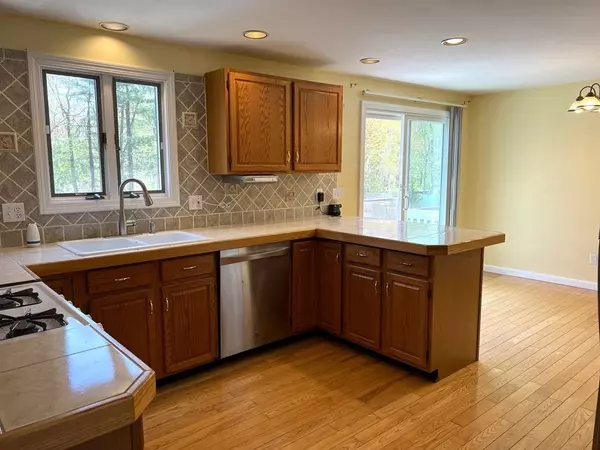For more information regarding the value of a property, please contact us for a free consultation.
149 Gerrish Avenue Dracut, MA 01826
Want to know what your home might be worth? Contact us for a FREE valuation!

Our team is ready to help you sell your home for the highest possible price ASAP
Key Details
Sold Price $560,000
Property Type Single Family Home
Sub Type Single Family Residence
Listing Status Sold
Purchase Type For Sale
Square Footage 1,732 sqft
Price per Sqft $323
Subdivision Pawtucketteville
MLS Listing ID 73110311
Sold Date 06/21/23
Style Colonial
Bedrooms 3
Full Baths 2
Half Baths 1
HOA Y/N false
Year Built 1993
Annual Tax Amount $4,303
Tax Year 2023
Lot Size 7,840 Sqft
Acres 0.18
Property Description
Opportunity Knocks ! Great Value for this SF home situated in quiet neighborhood. The fully applianced kitchen features recessed lighting, ceramic tile backsplash, peninsula and built in microwave hood. Large living room. For those dog days of summer when the central air-conditioning is just not enough, this home features sliders off the dining room to an oversized two tiered deck overlooking the large above ground pool. 1st floor hardwood floors throughout. Primary BR has cathedral ceilings, skylight & 2 double closets. Lower level features a front to back room(Electric heat/Recessed Lights) with ensuite bath ideal for a family room, at-home office or 4th BR. Hot water heater replaced 2020. Generous yard is mostly fenced and has a shed for all your gardening and pool equipment. Off Street parking for 3+/- cars. Close to shopping, transportation and highways. Your search is over ! Offers due on or before 5:00PM on 5/16/23. Call Listing Realtor for showings.
Location
State MA
County Middlesex
Zoning R1
Direction Route 113 to Mammouth Road to Gerrish Avenue
Rooms
Family Room Flooring - Wall to Wall Carpet, Cable Hookup, Recessed Lighting
Basement Full, Partially Finished, Walk-Out Access, Interior Entry, Sump Pump, Concrete
Primary Bedroom Level Second
Dining Room Flooring - Hardwood, Deck - Exterior, Exterior Access, Slider, Lighting - Overhead
Kitchen Flooring - Hardwood, Countertops - Paper Based, Open Floorplan, Recessed Lighting, Gas Stove, Peninsula
Interior
Heating Forced Air, Natural Gas
Cooling Central Air
Flooring Wood, Tile, Vinyl, Carpet, Hardwood
Appliance Range, Dishwasher, Microwave, Refrigerator, Gas Water Heater, Tank Water Heater, Utility Connections for Gas Range, Utility Connections for Gas Oven, Utility Connections for Electric Dryer
Laundry Electric Dryer Hookup, In Basement, Washer Hookup
Exterior
Exterior Feature Rain Gutters, Storage
Pool Above Ground
Community Features Shopping, Conservation Area, Highway Access, House of Worship, Private School, Public School
Utilities Available for Gas Range, for Gas Oven, for Electric Dryer, Washer Hookup
Roof Type Shingle
Total Parking Spaces 3
Garage No
Private Pool true
Building
Lot Description Level
Foundation Concrete Perimeter
Sewer Public Sewer
Water Public
Architectural Style Colonial
Schools
Elementary Schools Parker
Middle Schools Engall'S Middle
High Schools Dracut High
Others
Senior Community false
Read Less
Bought with Rose Hall • Blue Ocean Realty, LLC





