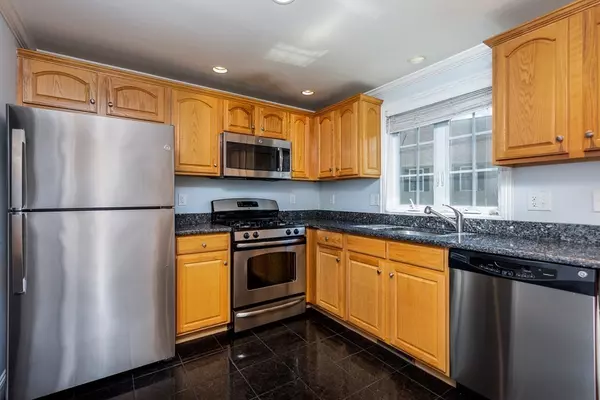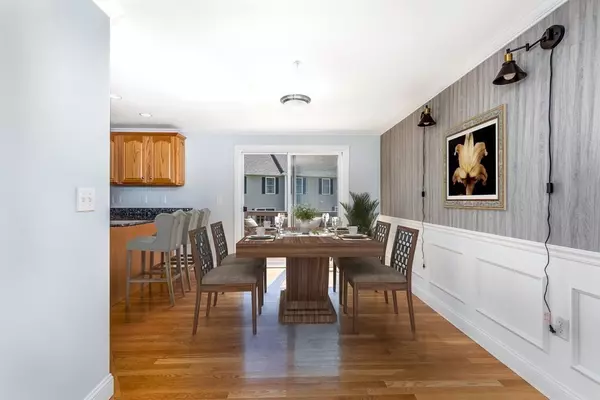For more information regarding the value of a property, please contact us for a free consultation.
530 Mammoth Road #10 Dracut, MA 01826
Want to know what your home might be worth? Contact us for a FREE valuation!

Our team is ready to help you sell your home for the highest possible price ASAP
Key Details
Sold Price $470,000
Property Type Condo
Sub Type Condominium
Listing Status Sold
Purchase Type For Sale
Square Footage 1,527 sqft
Price per Sqft $307
MLS Listing ID 73108861
Sold Date 06/21/23
Bedrooms 2
Full Baths 1
Half Baths 1
HOA Fees $240/mo
HOA Y/N true
Year Built 2007
Annual Tax Amount $4,377
Tax Year 2023
Property Description
This stunning end-unit townhome is sure to impress! As you enter, you're welcomed by a warm and inviting living room complete with a cozy fireplace, gleaming hardwood floors, and crown molding. The first floor also features a convenient half bath, while the kitchen is a dream with stainless steel appliances, and beautiful granite countertops with an adjoining dining area that leads out to a spacious deck where you can enjoy the fresh air and sunshine. Upstairs, you'll find two spacious bedrooms, both with walk-in closets, and a full bathroom complete with a luxurious Jacuzzi tub. The Main Bedroom is particularly impressive with skylights, cathedral ceilings, and a loft space perfect for a home office. Enjoy the convenience of a laundry room on the same level, with a washer and dryer included. Equipped with gas heat, central air, and central vac, ensuring that you'll always be comfortable. A 2-car garage offers plenty of space for your vehicles and storage needs.
Location
State MA
County Middlesex
Zoning R1
Direction GPS
Rooms
Basement N
Primary Bedroom Level Second
Dining Room Flooring - Hardwood, Deck - Exterior, Recessed Lighting, Slider, Crown Molding
Kitchen Flooring - Stone/Ceramic Tile, Countertops - Stone/Granite/Solid, Breakfast Bar / Nook, Recessed Lighting, Stainless Steel Appliances, Gas Stove, Crown Molding
Interior
Interior Features Loft, Central Vacuum
Heating Forced Air, Natural Gas
Cooling Central Air
Flooring Tile, Carpet, Hardwood, Flooring - Wall to Wall Carpet
Fireplaces Number 1
Fireplaces Type Living Room
Appliance Range, Dishwasher, Disposal, Microwave, Refrigerator, Washer, Dryer, Gas Water Heater, Tank Water Heater, Utility Connections for Gas Range, Utility Connections for Electric Dryer
Laundry Electric Dryer Hookup, Washer Hookup, Second Floor, In Unit
Exterior
Garage Spaces 2.0
Utilities Available for Gas Range, for Electric Dryer, Washer Hookup
Garage Yes
Building
Story 3
Sewer Public Sewer
Water Public
Others
Senior Community false
Acceptable Financing Contract
Listing Terms Contract
Read Less
Bought with Michelle Szmyt • Jason Mitchell Group





