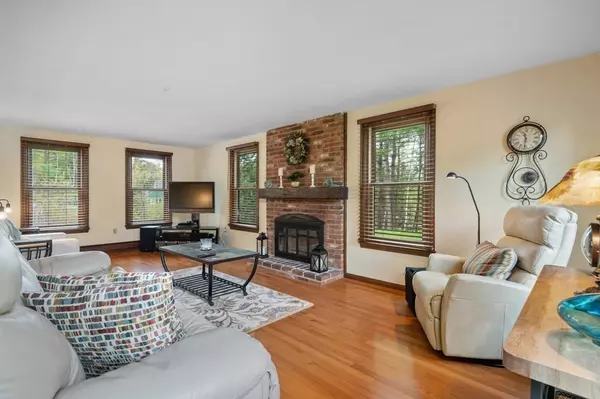For more information regarding the value of a property, please contact us for a free consultation.
18 Bernard Rd Dracut, MA 01826
Want to know what your home might be worth? Contact us for a FREE valuation!

Our team is ready to help you sell your home for the highest possible price ASAP
Key Details
Sold Price $716,000
Property Type Single Family Home
Sub Type Single Family Residence
Listing Status Sold
Purchase Type For Sale
Square Footage 2,220 sqft
Price per Sqft $322
MLS Listing ID 73106516
Sold Date 06/15/23
Style Colonial
Bedrooms 4
Full Baths 2
HOA Y/N false
Year Built 1975
Annual Tax Amount $460,100
Tax Year 2022
Lot Size 0.960 Acres
Acres 0.96
Property Description
Sitting proudly on a knoll, almost an acre of land, is this fabulous center entrance colonial with an inground pool. Great beginnings will start in this lovely 4 bedroom, 2 bath Colonial in this tranquil neighborhood. The first floor boasts a sun-filled front to back living room with a wood burning fireplace, the perfect spot to unwind after a long day. The cherry kitchen with Quartz counters is the place to unleash your culinary talents. The open concept great room with vaulted ceiling and wood beams overlooks the kitchen and fabulous 3 season porch. This spot is perfect for large gatherings, card games, and laughs. The lovely dining room and 3/4 bath and complete the first floor. Upstairs you will find a full bath, 4 generous size bedrooms with hardwood floors and ample closet space. Spend time enjoying the sunshine this summer in your private backyard with inground pool. DON'T MISS OUT!
Location
State MA
County Middlesex
Zoning R1
Direction Wheeler Rd to Bernard Rd
Rooms
Family Room Ceiling Fan(s), Beamed Ceilings, Vaulted Ceiling(s), Flooring - Wall to Wall Carpet, Flooring - Vinyl, Open Floorplan
Basement Full
Primary Bedroom Level Second
Dining Room Flooring - Hardwood
Kitchen Flooring - Stone/Ceramic Tile, Countertops - Stone/Granite/Solid, Open Floorplan
Interior
Interior Features Recessed Lighting, Sun Room
Heating Forced Air, Propane
Cooling Central Air, Wall Unit(s)
Flooring Wood, Vinyl, Carpet, Flooring - Stone/Ceramic Tile
Fireplaces Number 2
Fireplaces Type Living Room
Appliance Range, Dishwasher, Microwave, Refrigerator, Washer, Dryer, Propane Water Heater, Utility Connections for Electric Range
Laundry In Basement
Exterior
Exterior Feature Storage, Sprinkler System
Garage Spaces 2.0
Pool In Ground
Utilities Available for Electric Range
Roof Type Shingle
Total Parking Spaces 6
Garage Yes
Private Pool true
Building
Lot Description Corner Lot
Foundation Concrete Perimeter
Sewer Public Sewer
Water Private
Architectural Style Colonial
Others
Senior Community false
Read Less
Bought with Nadia Santiago • Chinatti Realty Group, Inc.





