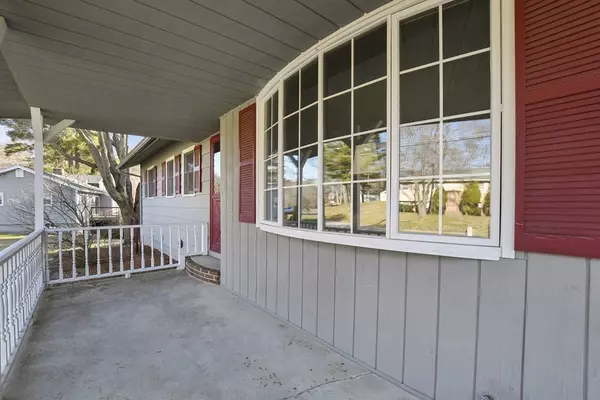For more information regarding the value of a property, please contact us for a free consultation.
36 Beaver Brook Lane Dracut, MA 01826
Want to know what your home might be worth? Contact us for a FREE valuation!

Our team is ready to help you sell your home for the highest possible price ASAP
Key Details
Sold Price $530,000
Property Type Single Family Home
Sub Type Single Family Residence
Listing Status Sold
Purchase Type For Sale
Square Footage 1,825 sqft
Price per Sqft $290
MLS Listing ID 73095295
Sold Date 06/22/23
Style Ranch
Bedrooms 3
Full Baths 1
Half Baths 1
HOA Y/N false
Year Built 1966
Annual Tax Amount $4,824
Tax Year 2022
Lot Size 0.530 Acres
Acres 0.53
Property Description
Spacious 3 bed 1.5 bath ranch in Dracut on Beaver Brook could be yours! Enter from the porch into the living room with a bay window, wall-to-wall carpet and a large wood-burning fireplace perfect for cold New England nights. Newly updated full bath and 3 bedrooms including a primary suite w/ a private half bath. Eat-in kitchen offers a view into the front to back family room which includes wall-to-wall carpeting, a cozy gas stove, and boasts a glass slider providing exterior access. Lower level offers a sitting room-yours to reimagine- w/ custom built-ins, workshop, cedar closet, utilities & laundry room. Enjoy cookouts, swimming, fishing, canoeing, and yard games in this yard built for entertainment. This home is completed by a fenced-in inground pool, water slide, diving board, patio, shed, garage & direct access to the fully recreational Beaver Brook. Roof and driveway are just 3 years young! Don't miss out!
Location
State MA
County Middlesex
Zoning R1
Direction Mammoth Road to Turtle Hill Rd
Rooms
Family Room Flooring - Wall to Wall Carpet, Window(s) - Bay/Bow/Box, Cable Hookup, Exterior Access, Slider
Basement Partially Finished, Walk-Out Access, Interior Entry, Concrete
Primary Bedroom Level First
Kitchen Flooring - Vinyl, Dining Area, Stainless Steel Appliances, Gas Stove
Interior
Interior Features Cedar Closet(s), Closet/Cabinets - Custom Built, Sitting Room
Heating Forced Air, Natural Gas
Cooling Central Air, Wall Unit(s)
Flooring Tile, Vinyl, Carpet, Concrete, Hardwood, Flooring - Stone/Ceramic Tile
Fireplaces Number 1
Fireplaces Type Living Room
Appliance Range, Microwave, Refrigerator, Washer, Dryer, Gas Water Heater, Tank Water Heater, Utility Connections for Electric Dryer
Laundry Gas Dryer Hookup, Washer Hookup, In Basement
Exterior
Exterior Feature Rain Gutters, Storage, Garden, Stone Wall, Other
Garage Spaces 1.0
Pool In Ground
Community Features Walk/Jog Trails, Conservation Area, Public School
Utilities Available for Electric Dryer, Washer Hookup
Waterfront Description Waterfront, Other (See Remarks)
Roof Type Shingle
Total Parking Spaces 4
Garage Yes
Private Pool true
Building
Lot Description Cul-De-Sac, Wooded, Sloped
Foundation Concrete Perimeter, Block
Sewer Public Sewer
Water Public
Architectural Style Ranch
Others
Senior Community false
Read Less
Bought with Nicole Pereira • Lamacchia Realty, Inc.





