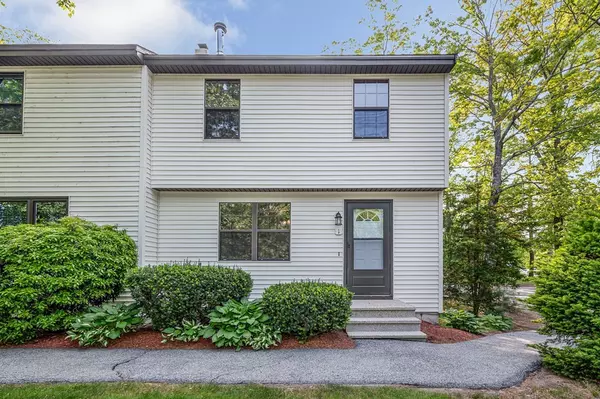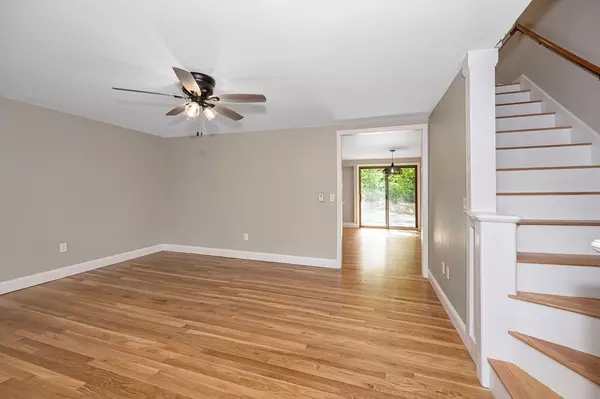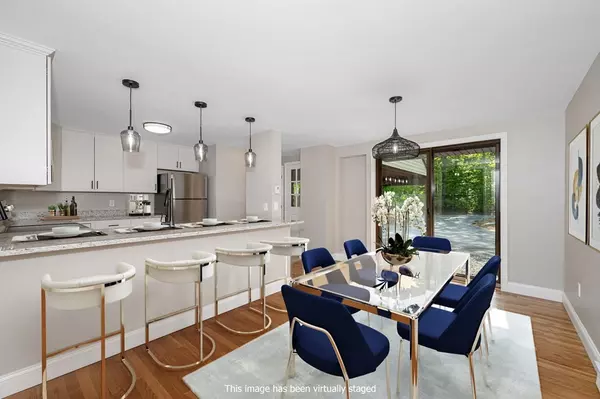For more information regarding the value of a property, please contact us for a free consultation.
931 Methuen St #1 Dracut, MA 01826
Want to know what your home might be worth? Contact us for a FREE valuation!

Our team is ready to help you sell your home for the highest possible price ASAP
Key Details
Sold Price $376,000
Property Type Condo
Sub Type Condominium
Listing Status Sold
Purchase Type For Sale
Square Footage 1,615 sqft
Price per Sqft $232
MLS Listing ID 73118058
Sold Date 06/23/23
Bedrooms 2
Full Baths 1
Half Baths 1
HOA Fees $249/mo
HOA Y/N true
Year Built 1974
Annual Tax Amount $2,813
Tax Year 2023
Property Description
Multiple Offer Notice: DUE SUNDAY @5PM! Best in class townhouse with all the upgrades and 3 levels of finished space! Picture the gatherings you'll host here with the massive living room, just 1 room over from your luxurious eat-in kitchen. Spend time in the tastefully renovated kitchen with full length cabinets, granite countertops & stainless steel appliances while your guests gather around the peninsula/dining area. Stylish 1st floor 1/2 bath! This isn't your average condo…the owners took pride in where YOU are going to live. The 2nd floor features your primary bedroom with not 2 but 3 closets! The 2nd bedroom is just as large making furniture placement a breeze. Separating the 2 bedrooms is a bright, masterfully designed bathroom with tiled shower and stunning vanity. The lower level features an elegant beamed ceiling with 2 additional rooms. Use this space for a hangout area, home office, living room etc. Finished laundry space with even more room! You even have covered parking.
Location
State MA
County Middlesex
Zoning Res
Direction Merrimack Ave/ Route 110 to Stuart Ave, left on Methuen Street, take 1st left in complex. End Unit
Rooms
Basement Y
Primary Bedroom Level Second
Dining Room Flooring - Hardwood, Exterior Access, Open Floorplan, Remodeled, Slider, Lighting - Overhead
Kitchen Flooring - Stone/Ceramic Tile, Dining Area, Countertops - Stone/Granite/Solid, Open Floorplan, Remodeled, Stainless Steel Appliances, Peninsula, Lighting - Pendant
Interior
Interior Features Closet, Open Floorplan, Lighting - Overhead, Ceiling - Beamed, Closet/Cabinets - Custom Built, Recessed Lighting, Entry Hall, Bonus Room, Internet Available - Unknown
Heating Electric
Cooling Wall Unit(s)
Flooring Tile, Carpet, Hardwood, Flooring - Stone/Ceramic Tile, Flooring - Wall to Wall Carpet
Appliance Disposal, Microwave, Refrigerator, ENERGY STAR Qualified Refrigerator, ENERGY STAR Qualified Dishwasher, Range - ENERGY STAR, Electric Water Heater, Tank Water Heater, Utility Connections for Electric Range, Utility Connections for Electric Dryer
Laundry Ceiling - Beamed, Closet/Cabinets - Custom Built, Flooring - Wall to Wall Carpet, Flooring - Laminate, Countertops - Upgraded, Electric Dryer Hookup, Recessed Lighting, Remodeled, Walk-in Storage, Washer Hookup, Lighting - Overhead, In Basement, In Unit
Exterior
Exterior Feature Professional Landscaping
Community Features Public Transportation, Park, Walk/Jog Trails, Golf, Medical Facility, Laundromat, Bike Path, Conservation Area, Highway Access, House of Worship, Public School, T-Station, University
Utilities Available for Electric Range, for Electric Dryer, Washer Hookup
Roof Type Shingle
Total Parking Spaces 2
Garage Yes
Building
Story 2
Sewer Public Sewer
Water Public, Other
Schools
Elementary Schools Campbell
Middle Schools Richardson
High Schools Dhs
Others
Pets Allowed Yes
Senior Community false
Read Less
Bought with Jonathan Dean • J. Borstell Real Estate, Inc.





