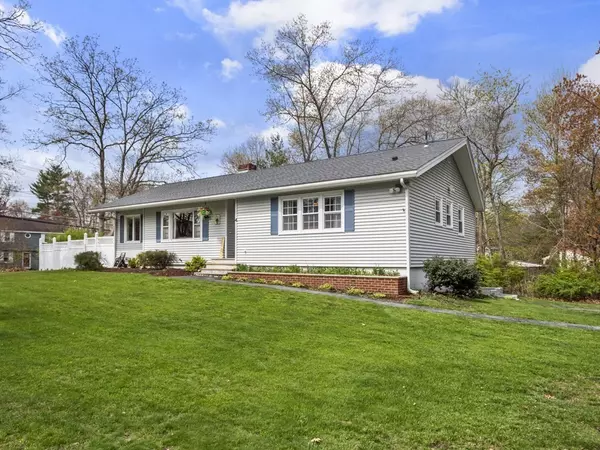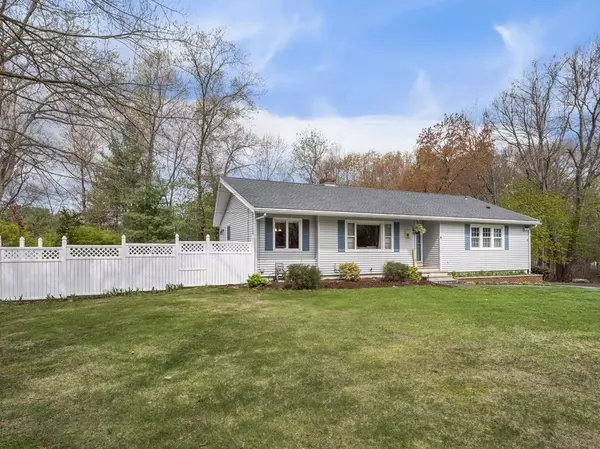For more information regarding the value of a property, please contact us for a free consultation.
4 Fieldhouse St. Dracut, MA 01826
Want to know what your home might be worth? Contact us for a FREE valuation!

Our team is ready to help you sell your home for the highest possible price ASAP
Key Details
Sold Price $600,000
Property Type Single Family Home
Sub Type Single Family Residence
Listing Status Sold
Purchase Type For Sale
Square Footage 1,639 sqft
Price per Sqft $366
MLS Listing ID 73106764
Sold Date 06/19/23
Style Ranch
Bedrooms 3
Full Baths 1
Half Baths 1
HOA Y/N false
Year Built 1970
Annual Tax Amount $4,802
Tax Year 2022
Lot Size 0.630 Acres
Acres 0.63
Property Description
Welcome home! Located on a large corner lot this immaculate 3 bedroom 1.5 bathroom ranch styled home is the one you have been waiting for. Step inside to find a spacious living area w a unique front to back brick fireplace. The open floor plan leads to the large eat in kitchen and a family room w high ceilings and plenty of natural light. The unique contrast of the brick hearth against the stainless steel appliances is a feature that is hard to replicate. Step down the hall to find a primary bedroom w a large walk-in closet as well as a en-suite 3/4 bathroom. This home features numerous updates including, oak hardwood flooring throughout, a brand new furnace, two newer mini splits for supplemental heating and AC as well as an updated electric panel and 4 year old roof. The basement has been partially finished to add additional living space for growing families. Home has deeded access to Peters Pond just a short walk away. Well maintained exterior and rear deck perfect for entertaining.
Location
State MA
County Middlesex
Zoning R1
Direction Take Pelham Road to Fieldhouse Street.
Rooms
Family Room Ceiling Fan(s), Flooring - Hardwood, Window(s) - Picture, Deck - Exterior, Exterior Access, Open Floorplan, Slider, Lighting - Overhead
Basement Full, Partially Finished, Walk-Out Access, Interior Entry, Sump Pump, Concrete
Primary Bedroom Level Main, First
Dining Room Flooring - Hardwood, Open Floorplan, Lighting - Overhead
Kitchen Flooring - Stone/Ceramic Tile, Countertops - Stone/Granite/Solid, Breakfast Bar / Nook, Open Floorplan, Recessed Lighting, Stainless Steel Appliances, Peninsula
Interior
Interior Features Recessed Lighting, Bonus Room, Internet Available - Unknown
Heating Baseboard, Oil, Ductless
Cooling Ductless
Flooring Wood, Tile, Hardwood, Flooring - Laminate
Fireplaces Number 1
Fireplaces Type Kitchen, Living Room
Appliance Range, Dishwasher, Microwave, Refrigerator, Washer, Dryer, Electric Water Heater, Utility Connections for Electric Range, Utility Connections for Electric Dryer
Laundry In Basement, Washer Hookup
Exterior
Exterior Feature Professional Landscaping, Garden, Stone Wall
Community Features Shopping, Park, Walk/Jog Trails, Golf, Laundromat, Bike Path, Conservation Area, Highway Access, House of Worship, Private School, Public School
Utilities Available for Electric Range, for Electric Dryer, Washer Hookup
Roof Type Shingle
Total Parking Spaces 6
Garage No
Building
Lot Description Corner Lot, Wooded, Gentle Sloping
Foundation Concrete Perimeter
Sewer Public Sewer
Water Private
Architectural Style Ranch
Schools
Elementary Schools Campbell
Middle Schools Richardson
High Schools Dracut High
Others
Senior Community false
Read Less
Bought with The Steve Bremis Team • Steve Bremis Realty Group





