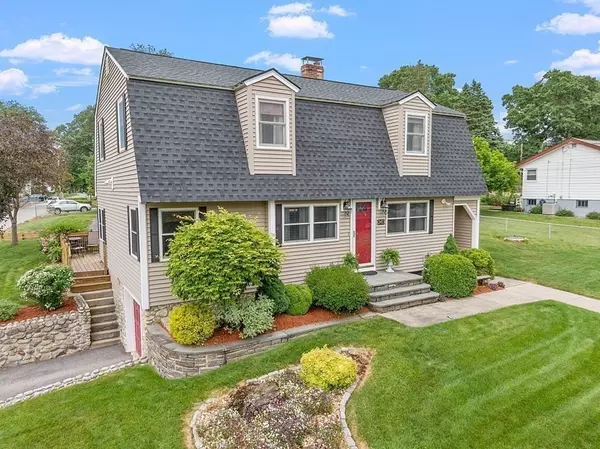For more information regarding the value of a property, please contact us for a free consultation.
245 Passaconaway Dr Dracut, MA 01826
Want to know what your home might be worth? Contact us for a FREE valuation!

Our team is ready to help you sell your home for the highest possible price ASAP
Key Details
Sold Price $657,000
Property Type Single Family Home
Sub Type Single Family Residence
Listing Status Sold
Purchase Type For Sale
Square Footage 2,052 sqft
Price per Sqft $320
MLS Listing ID 73121260
Sold Date 07/28/23
Style Colonial, Gambrel /Dutch
Bedrooms 4
Full Baths 1
Half Baths 1
HOA Y/N false
Year Built 1956
Annual Tax Amount $4,891
Tax Year 2023
Lot Size 0.340 Acres
Acres 0.34
Property Description
This eye-catching colonial is now on the market in one of Dracut's most sought after neighborhoods! With lake views of Long Pond, this 4 bed, 1.5 bath well maintained home has everything you need. Come see this beautifully remodeled kitchen w upgraded countertops, SS appliances, & stylish fixtures throughout. An open floor plan into the sun filled living room gives you a fabulous flow for everyday living. In addition to the main level, you'll also find a 4th bed/office, 1/2 bath w laundry, and bright, heated sunroom off the kitchen w all day sunlight. 2nd floor offers 2 generously sized bedrooms, remodeled full bathroom and spacious premier suite w his/her closets. Outside, you'll find the beautiful wrap around stone wall that makes this home a head turner w its beautiful landscaping and double lot. The backyard has a wrap around deck, large detached 2 car garage w attic space perfect for workshop, & ample parking! Don't forget the 3rd garage under the home! Come see before its gone!
Location
State MA
County Middlesex
Zoning R1
Direction use GPS
Rooms
Basement Partial, Interior Entry, Garage Access, Concrete, Unfinished
Primary Bedroom Level Second
Dining Room Bathroom - Half, Exterior Access
Kitchen Bathroom - Half, Flooring - Stone/Ceramic Tile, Dining Area, Pantry, Countertops - Stone/Granite/Solid, Cabinets - Upgraded, Remodeled, Stainless Steel Appliances
Interior
Heating Baseboard, Electric Baseboard, Oil
Cooling Window Unit(s)
Flooring Tile, Carpet, Hardwood
Appliance Range, Dishwasher, Microwave, Refrigerator, Washer, Dryer, Oil Water Heater, Utility Connections for Electric Range
Laundry Bathroom - Half, Electric Dryer Hookup, Washer Hookup, First Floor
Exterior
Exterior Feature Professional Landscaping, Sprinkler System
Garage Spaces 3.0
Community Features Public Transportation, Shopping, Park, Walk/Jog Trails, Golf, Medical Facility, Laundromat, Conservation Area, Highway Access, House of Worship, Private School, Public School
Utilities Available for Electric Range
Waterfront Description Beach Front, Lake/Pond, 0 to 1/10 Mile To Beach, Beach Ownership(Association)
Roof Type Shingle
Total Parking Spaces 6
Garage Yes
Building
Lot Description Corner Lot, Level
Foundation Block, Stone
Sewer Public Sewer
Water Public
Architectural Style Colonial, Gambrel /Dutch
Schools
High Schools Dracut High
Others
Senior Community false
Read Less
Bought with Haley Thomeczek • Keller Williams Realty Evolution





