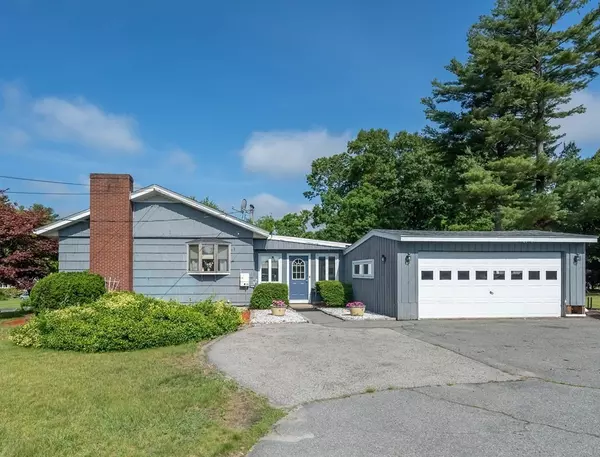For more information regarding the value of a property, please contact us for a free consultation.
1 Presidential Ln Methuen, MA 01844
Want to know what your home might be worth? Contact us for a FREE valuation!

Our team is ready to help you sell your home for the highest possible price ASAP
Key Details
Sold Price $589,900
Property Type Single Family Home
Sub Type Single Family Residence
Listing Status Sold
Purchase Type For Sale
Square Footage 2,718 sqft
Price per Sqft $217
MLS Listing ID 73125507
Sold Date 08/11/23
Bedrooms 4
Full Baths 2
HOA Y/N false
Year Built 1962
Annual Tax Amount $5,451
Tax Year 2023
Lot Size 0.480 Acres
Acres 0.48
Property Description
Beautiful multi-level 4 bedroom home with many updates. Updated kitchen w/generous granite countertop space, new stainless steel appliances, and a separate dining area. Open floor plan includes living room with a fireplace and bay window. There is even a 3 season room just off the kitchen. Large bedrooms, with new, attractive easy care laminate flooring and lots of closet space with custom builtins. The main bathroom opens to both the master bedroom and to the hallway. Finished lower level feels like a second home! A wonderful family room with a new walkout slider that looks out on the backyard. The 4th bedroom offers in-law potential. LL has a 2nd full bath with tiled walk-in shower & glass doors, a huge game room, and laundry hook-ups. Roof done 2019, with leased solar panels. Replaced thermal windows throughout. Oversized attached 1+ car garage, and a large landscaped level backyard on a corner lot. Desirable West Methuen neighborhood in the Marsh School district!
Location
State MA
County Essex
Area West Methuen
Zoning RR
Direction N. Lowell Street to Presidential Lane.
Rooms
Family Room Closet, Flooring - Laminate, Exterior Access, Slider
Basement Full, Partially Finished, Walk-Out Access, Interior Entry, Concrete
Primary Bedroom Level Second
Dining Room Flooring - Hardwood, Window(s) - Bay/Bow/Box, Open Floorplan
Kitchen Flooring - Stone/Ceramic Tile, Breakfast Bar / Nook, Open Floorplan, Recessed Lighting, Stainless Steel Appliances
Interior
Interior Features Ceiling Fan(s), Game Room, Sun Room
Heating Baseboard, Oil
Cooling Central Air
Flooring Wood, Tile, Laminate, Flooring - Laminate, Flooring - Wall to Wall Carpet
Fireplaces Number 1
Fireplaces Type Living Room
Appliance Range, Dishwasher, Microwave, Refrigerator, Oil Water Heater, Water Heater(Separate Booster), Utility Connections for Electric Range, Utility Connections for Electric Oven, Utility Connections for Electric Dryer
Laundry Flooring - Laminate, Electric Dryer Hookup, Washer Hookup, In Basement
Exterior
Exterior Feature Storage, Garden
Garage Spaces 1.0
Community Features Public Transportation, Shopping, Golf, Highway Access, Public School
Utilities Available for Electric Range, for Electric Oven, for Electric Dryer, Washer Hookup
Waterfront false
Roof Type Shingle
Total Parking Spaces 5
Garage Yes
Building
Lot Description Corner Lot, Level
Foundation Block
Sewer Private Sewer
Water Public
Schools
Elementary Schools Tenney Grammar
Middle Schools Marsh Upper&Low
High Schools Mhs
Others
Senior Community false
Read Less
Bought with The Carroll Group • RE/MAX Partners
G E T M O R E I N F O R M A T I O N







