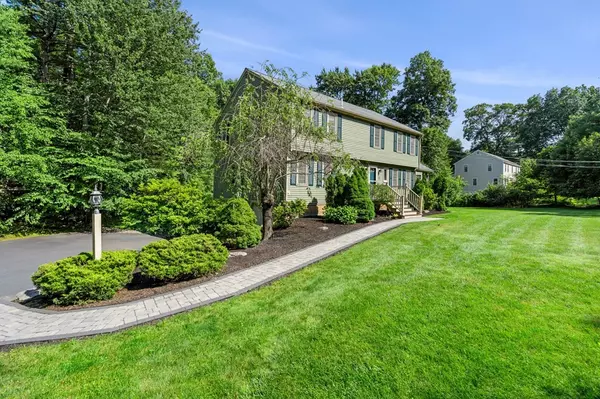For more information regarding the value of a property, please contact us for a free consultation.
21 Windemere Dr Acton, MA 01720
Want to know what your home might be worth? Contact us for a FREE valuation!

Our team is ready to help you sell your home for the highest possible price ASAP
Key Details
Sold Price $1,000,000
Property Type Single Family Home
Sub Type Single Family Residence
Listing Status Sold
Purchase Type For Sale
Square Footage 2,778 sqft
Price per Sqft $359
Subdivision West Acton-Forest Glen
MLS Listing ID 73131739
Sold Date 08/21/23
Style Garrison
Bedrooms 4
Full Baths 2
Half Baths 1
HOA Y/N false
Year Built 1979
Annual Tax Amount $14,113
Tax Year 2023
Lot Size 0.640 Acres
Acres 0.64
Property Description
Welcome home to this spacious 4 bed/2.5 bath Garrison located in the desirable Forest Glen neighborhood in West Acton. Impeccably maintained corner lot, this home is turn-key. The main level offers a grand family room with a cathedral ceiling, hardwood flooring, fireplace and French Doors that lead out to a 3 season room overlooking the back yard. The eat-in tiled kitchen has a pantry and bay window and off the kitchen is a bonus room that could be used as an office, reading room or playroom. A formal dining room and living room both with gleaming hardwood floors. The tiled foyer has a double closet and half bath. The laundry area completes the main floor. The 2nd floor features a Primary Suite with Hardwood floors, a double closet, walk-in closet and full bath as well as 3 sizable bedrooms and an additional full bath. Painted exterior (2022), Epoxy garage floor (2022), Patio and walkway (2020), Whole house water filter (2020), Circuit box replaced (2021), inground sprinklers & A/C.
Location
State MA
County Middlesex
Zoning Res
Direction GPS
Rooms
Family Room Cathedral Ceiling(s), Slider, Lighting - Overhead
Basement Full, Walk-Out Access, Interior Entry, Garage Access, Concrete, Unfinished
Primary Bedroom Level Second
Dining Room Flooring - Hardwood
Kitchen Closet, Flooring - Stone/Ceramic Tile, Window(s) - Bay/Bow/Box, Pantry, Recessed Lighting
Interior
Interior Features Ceiling Fan(s), Beadboard, Closet, Sun Room, Foyer, Bonus Room, High Speed Internet
Heating Baseboard, Oil
Cooling Central Air, Whole House Fan
Flooring Tile, Hardwood, Flooring - Wall to Wall Carpet, Flooring - Stone/Ceramic Tile
Fireplaces Number 1
Fireplaces Type Family Room
Appliance Range, Dishwasher, Microwave, Refrigerator, Utility Connections for Electric Range, Utility Connections for Electric Dryer
Laundry Flooring - Stone/Ceramic Tile, First Floor
Exterior
Exterior Feature Porch - Enclosed, Patio, Rain Gutters, Sprinkler System
Garage Spaces 2.0
Community Features Shopping, Tennis Court(s), Park, Medical Facility, Bike Path, House of Worship, Public School
Utilities Available for Electric Range, for Electric Dryer
Roof Type Shingle
Total Parking Spaces 4
Garage Yes
Building
Lot Description Corner Lot
Foundation Concrete Perimeter
Sewer Private Sewer
Water Public
Architectural Style Garrison
Schools
Elementary Schools Choice
Middle Schools R.J. Gray
High Schools Abrhs
Others
Senior Community false
Read Less
Bought with Ann Erickson Shaw • Keller Williams Realty Boston Northwest





