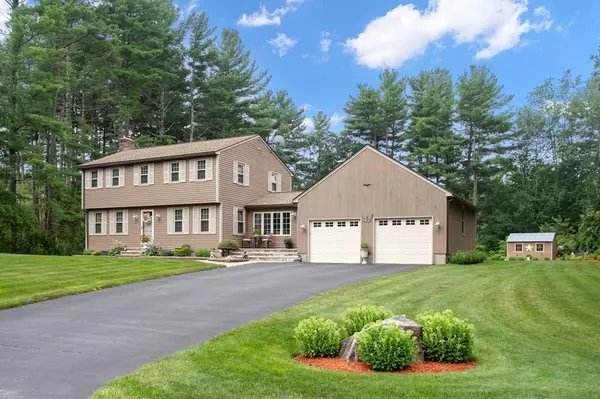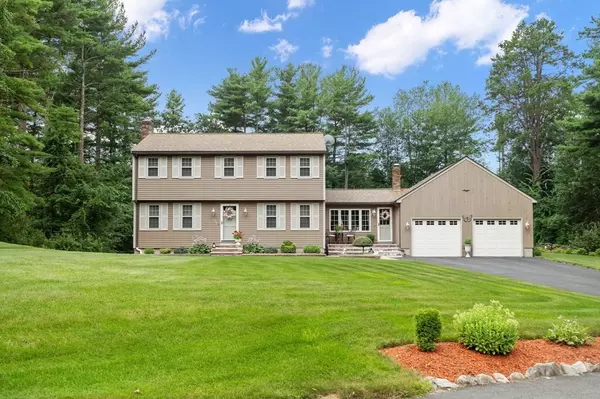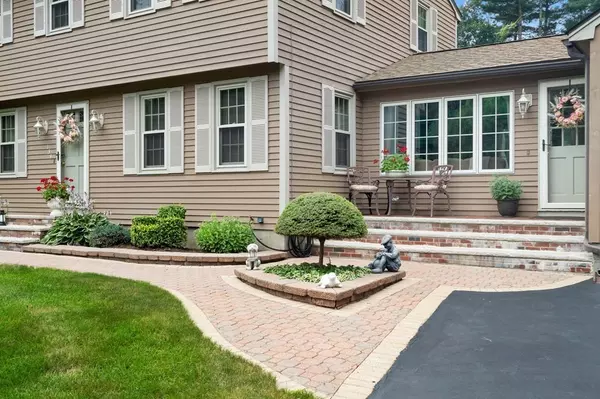For more information regarding the value of a property, please contact us for a free consultation.
134 Trout Brook Rd Dracut, MA 01826
Want to know what your home might be worth? Contact us for a FREE valuation!

Our team is ready to help you sell your home for the highest possible price ASAP
Key Details
Sold Price $700,000
Property Type Single Family Home
Sub Type Single Family Residence
Listing Status Sold
Purchase Type For Sale
Square Footage 1,924 sqft
Price per Sqft $363
MLS Listing ID 73142686
Sold Date 09/20/23
Style Colonial
Bedrooms 3
Full Baths 1
Half Baths 1
HOA Y/N false
Year Built 1983
Annual Tax Amount $5,744
Tax Year 2023
Lot Size 0.940 Acres
Acres 0.94
Property Description
Welcome to the Stunning 134 Trout Brook Road, located in the desirable Parker Village. This Meticulously maintained home features a beautifully updated kitchen boasting Granite countertops a center Island & Pantry, gleaming hardwood floors though-out, a bright & cozy family room, formal dining room & living room for all of your entertaining needs. A Large primary bedroom offering 2 closets, the additional 2 bedrooms are generously sized, amazing finished walk-out basement that offers a wood stove a large laundry room with built-in cabinets, large 2-car garage, a Gorgeously sized lush backyard with beautiful mature landscaping a composite deck for all of your barbecuing. Some of the updates include; Heating system, windows, and a Hot water tank. Conveniently local to major Highways and not far from the NH border offering lots of shopping and great dining.
Location
State MA
County Middlesex
Zoning R1
Direction Rt. 113 (Broadway Rd) to Loon Hill Rd. on to Lexington Rd. to Cranberry Rd. to Trout Brook Rd.
Rooms
Family Room Cathedral Ceiling(s), Ceiling Fan(s), Beamed Ceilings, Flooring - Hardwood, Flooring - Stone/Ceramic Tile, French Doors, Deck - Exterior
Basement Full, Finished, Walk-Out Access, Interior Entry
Primary Bedroom Level Second
Dining Room Flooring - Hardwood, Chair Rail, Lighting - Overhead
Kitchen Flooring - Hardwood, Pantry, Countertops - Stone/Granite/Solid, Kitchen Island, Chair Rail, Recessed Lighting, Gas Stove, Lighting - Pendant, Lighting - Overhead
Interior
Interior Features Recessed Lighting, Lighting - Sconce, Bonus Room
Heating Forced Air, Natural Gas
Cooling Window Unit(s)
Flooring Hardwood, Flooring - Stone/Ceramic Tile
Fireplaces Number 1
Fireplaces Type Family Room, Wood / Coal / Pellet Stove
Appliance Range, Dishwasher, Microwave, Utility Connections for Gas Range, Utility Connections for Gas Oven, Utility Connections for Electric Dryer
Laundry Flooring - Stone/Ceramic Tile, Electric Dryer Hookup, Washer Hookup, Lighting - Overhead, In Basement
Exterior
Exterior Feature Deck - Composite, Patio, Rain Gutters, Storage, Sprinkler System, Garden, Stone Wall
Garage Spaces 2.0
Community Features Shopping, Park, Walk/Jog Trails, Golf, Medical Facility, Laundromat, Highway Access, House of Worship, Private School, Public School, University
Utilities Available for Gas Range, for Gas Oven, for Electric Dryer, Washer Hookup
Roof Type Shingle
Total Parking Spaces 4
Garage Yes
Building
Lot Description Wooded, Cleared, Gentle Sloping, Level
Foundation Concrete Perimeter
Sewer Public Sewer
Water Public
Architectural Style Colonial
Others
Senior Community false
Read Less
Bought with Paul A. Dubuque • Lamacchia Realty, Inc.





