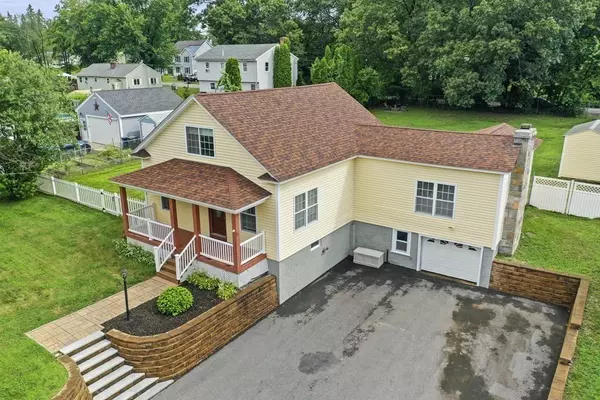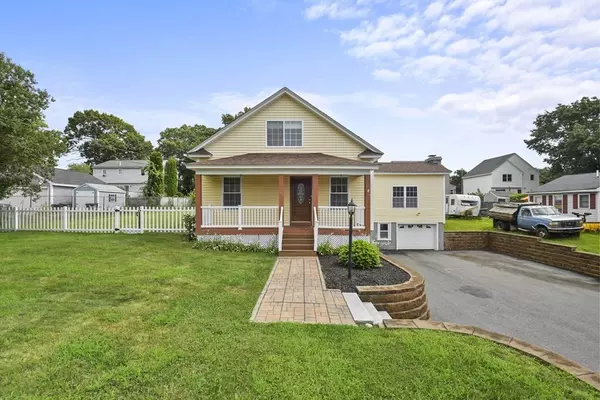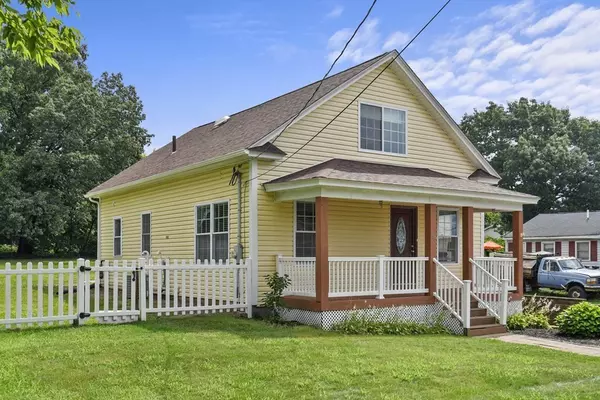For more information regarding the value of a property, please contact us for a free consultation.
115 Amesbury Street Dracut, MA 01826
Want to know what your home might be worth? Contact us for a FREE valuation!

Our team is ready to help you sell your home for the highest possible price ASAP
Key Details
Sold Price $515,000
Property Type Single Family Home
Sub Type Single Family Residence
Listing Status Sold
Purchase Type For Sale
Square Footage 1,601 sqft
Price per Sqft $321
MLS Listing ID 73148475
Sold Date 09/28/23
Style Cape
Bedrooms 2
Full Baths 1
HOA Y/N false
Year Built 1941
Annual Tax Amount $4,287
Tax Year 2023
Lot Size 0.460 Acres
Acres 0.46
Property Description
Welcome home to desirable Dracut! Come see this cozy 2 bedroom, modified and expanded Cape-style home waiting just for you! The beautiful front door opens up to a bright and sunny spacious living room. Follow the gleaming hardwood floors to the Large updated kitchen which showcases stainless steel appliances, overhead and recessed lighting, a large breakfast bar and an open concept to the formal dining-family room combo with stone fireplace. The first floor also boasts an office with custom built-in shelves, laundry room and updated full bath with stone tile and jacuzzi spa tub. The hardwood floors lead you upstairs to 2 spacious bedrooms! You will also enjoy central A/C to keep you cool on those hot summer days. Step outside to Enjoy the large backyard, with a Huge new paver patio space, perfect for all your grilling and entertaining needs while roasting marshmallows over the beautiful stone firepit!! A nice shed will accomodate your outdoor storage needs. Don't miss this one!
Location
State MA
County Middlesex
Zoning R3
Direction Arlington Street to Methuen Street to Amesbury Street
Rooms
Basement Full, Walk-Out Access, Interior Entry, Garage Access, Sump Pump, Concrete, Unfinished
Primary Bedroom Level Second
Dining Room Flooring - Hardwood, Window(s) - Bay/Bow/Box, Breakfast Bar / Nook, Cable Hookup, Open Floorplan
Kitchen Bathroom - Full, Flooring - Hardwood, Window(s) - Bay/Bow/Box, Dining Area, Countertops - Stone/Granite/Solid, Countertops - Upgraded, Kitchen Island, Breakfast Bar / Nook, Exterior Access, Open Floorplan, Recessed Lighting, Stainless Steel Appliances
Interior
Interior Features Closet/Cabinets - Custom Built, Office
Heating Central, Forced Air, Natural Gas, Other
Cooling Central Air
Flooring Tile, Vinyl, Hardwood, Flooring - Vinyl
Fireplaces Number 1
Fireplaces Type Dining Room
Appliance Range, Dishwasher, Disposal, Microwave, Refrigerator, Washer, Dryer, Utility Connections for Electric Range, Utility Connections for Electric Dryer
Laundry Laundry Closet, Flooring - Hardwood, Electric Dryer Hookup, Washer Hookup, First Floor
Exterior
Exterior Feature Porch, Patio, Rain Gutters, Storage, Screens, Fenced Yard, Garden, Stone Wall, Other
Garage Spaces 1.0
Fence Fenced
Community Features Public Transportation, Shopping, Tennis Court(s), Park, Walk/Jog Trails, Laundromat, Bike Path, Conservation Area, Highway Access, House of Worship, Public School
Utilities Available for Electric Range, for Electric Dryer, Washer Hookup
Roof Type Shingle
Total Parking Spaces 9
Garage Yes
Building
Lot Description Cleared, Level
Foundation Block
Sewer Public Sewer
Water Private
Architectural Style Cape
Others
Senior Community false
Read Less
Bought with Carolyn Goodman • RE/MAX Encore





