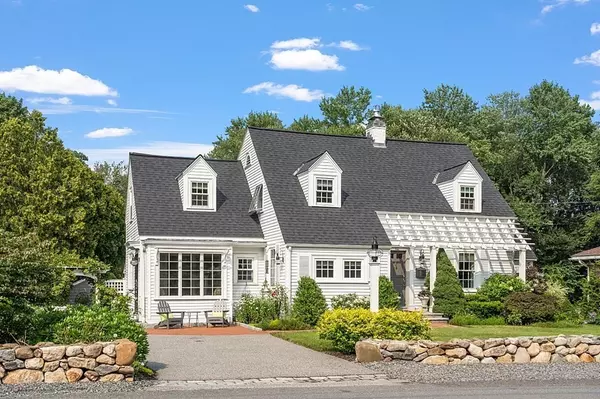For more information regarding the value of a property, please contact us for a free consultation.
80 Salem St Andover, MA 01810
Want to know what your home might be worth? Contact us for a FREE valuation!

Our team is ready to help you sell your home for the highest possible price ASAP
Key Details
Sold Price $1,050,000
Property Type Single Family Home
Sub Type Single Family Residence
Listing Status Sold
Purchase Type For Sale
Square Footage 1,936 sqft
Price per Sqft $542
MLS Listing ID 73138108
Sold Date 09/29/23
Style Cape
Bedrooms 3
Full Baths 1
Half Baths 1
HOA Y/N false
Year Built 1938
Annual Tax Amount $10,115
Tax Year 2023
Lot Size 0.310 Acres
Acres 0.31
Property Description
Charming & well maintained pristine Cape Cod style home in 1 of Andover's prime locations! Close proximity to Phillips Academy & in Bancroft/Doherty School district, this 3 bdrm home sits on a gorgeous lot w/ professional lndscpg, 2 brick patios, lg deck w/ gas fireplace & several custom sheds. Inside you'll find hdwd flrs, updated eat-in-kitchen w/ marble top center island, ample custom inlay cabinetry, pantry, honed granite countertops, SS appliances, access to private backyard plus half bath. The adjacent dining rm features a wall of custom built-ins, crown molding & chair rail. The front to back living rm features wainscotting, crown molding, gas fireplace and an Atrium door leading to the oversize deck plus a home office w/ wall of custom cabinetry & bay window overlooking yard. The side entrance includes a mud rm, laundry and 2nd office/craft rm w/ built-in desk & closets.Upstairs offers 3 nicely sized bdrms, ample closets & updated main bath. New roof, newer windows & much more!
Location
State MA
County Essex
Zoning SRB
Direction Near Apple Tree Lane
Rooms
Basement Full, Interior Entry, Bulkhead, Sump Pump, Concrete
Primary Bedroom Level Second
Dining Room Closet/Cabinets - Custom Built, Flooring - Hardwood, Chair Rail, Crown Molding
Kitchen Flooring - Hardwood, Pantry, Countertops - Stone/Granite/Solid, Kitchen Island, Exterior Access, Recessed Lighting, Stainless Steel Appliances, Gas Stove, Lighting - Pendant
Interior
Interior Features Closet/Cabinets - Custom Built, Closet, Office, Mud Room
Heating Central, Forced Air, Natural Gas, Fireplace(s)
Cooling Central Air
Flooring Tile, Hardwood, Flooring - Wall to Wall Carpet, Flooring - Stone/Ceramic Tile
Fireplaces Number 4
Fireplaces Type Living Room, Master Bedroom
Appliance Oven, Dishwasher, Disposal, Microwave, Countertop Range, Refrigerator, Washer, Dryer, Range Hood, Plumbed For Ice Maker, Utility Connections for Gas Range, Utility Connections for Electric Oven, Utility Connections for Gas Dryer
Laundry Laundry Closet, Closet/Cabinets - Custom Built, Flooring - Stone/Ceramic Tile, Gas Dryer Hookup, Washer Hookup, Lighting - Pendant, First Floor
Exterior
Exterior Feature Deck, Patio, Rain Gutters, Storage, Professional Landscaping, Sprinkler System, Screens
Community Features Public Transportation, Shopping, Park, Walk/Jog Trails, Golf, Sidewalks
Utilities Available for Gas Range, for Electric Oven, for Gas Dryer, Icemaker Connection
Waterfront false
Roof Type Shingle
Total Parking Spaces 3
Garage Yes
Building
Lot Description Wooded
Foundation Stone
Sewer Public Sewer
Water Public
Schools
Elementary Schools Bancroft
Middle Schools Doherty
High Schools Ahs
Others
Senior Community false
Read Less
Bought with Willard Perkins • Hearthstone Realty
G E T M O R E I N F O R M A T I O N







