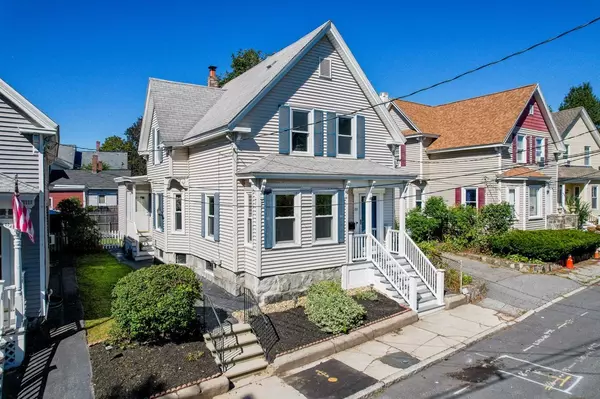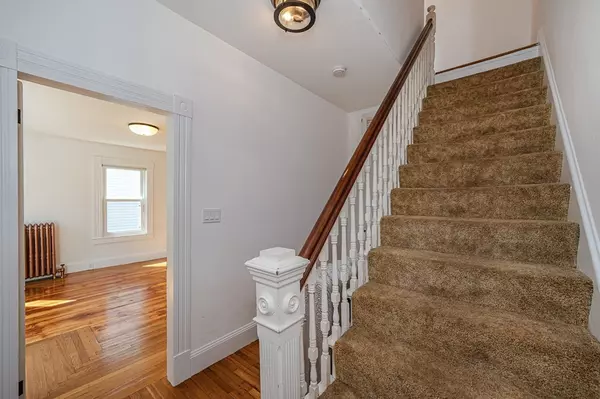For more information regarding the value of a property, please contact us for a free consultation.
88 12th St Lowell, MA 01850
Want to know what your home might be worth? Contact us for a FREE valuation!

Our team is ready to help you sell your home for the highest possible price ASAP
Key Details
Sold Price $440,000
Property Type Single Family Home
Sub Type Single Family Residence
Listing Status Sold
Purchase Type For Sale
Square Footage 1,558 sqft
Price per Sqft $282
Subdivision Centralville
MLS Listing ID 73161774
Sold Date 10/31/23
Style Colonial
Bedrooms 3
Full Baths 1
HOA Y/N false
Year Built 1917
Annual Tax Amount $4,202
Tax Year 2023
Lot Size 3,049 Sqft
Acres 0.07
Property Description
Embrace tradition and modern comfort in this colonial home treasured by the current owners for generations. Hardwood floors grace most spaces throughout, while wide plank inlays highlight the Dining Room & Living Room. Built-in cabinets adorn both the dining room & home office/flex room. Newly renovated laundry room with birch butcher block counters & tile backsplash. The full length kitchen with ample cabinet space, overlooks the peaceful backyard. Upstairs you'll find 3 generous sized bedrooms with a whole-house fan to keep cool in the warmer months. The basement houses a workshop for DIY enthusiasts and an additional room ready to be finished. Outside, a fully fenced in yard with a storage shed and oversized deck, perfect for alfresco dining, beckons. Low-maintenance vinyl siding, updated windows, and trex decking enhance the exterior. Don't miss this harmonious blend of history and modern living—schedule your viewing today and start crafting your unique story in this beloved abode!
Location
State MA
County Middlesex
Area Centralville
Zoning TSF
Direction Methuen St to July St Left on 12th St 3rd house on right OR Bridge St to 12th St, 12th house on Left
Rooms
Basement Full, Interior Entry, Bulkhead, Concrete, Unfinished
Primary Bedroom Level Second
Dining Room Flooring - Hardwood, Lighting - Sconce, Lighting - Overhead
Kitchen Ceiling Fan(s), Flooring - Vinyl, Kitchen Island, Exterior Access, Gas Stove, Lighting - Overhead, Beadboard
Interior
Interior Features Ceiling Fan(s), Closet/Cabinets - Custom Built, Closet, Lighting - Overhead, Home Office, Foyer, Mud Room, Internet Available - Unknown
Heating Steam, Natural Gas
Cooling Window Unit(s), Wall Unit(s), Dual, Whole House Fan
Flooring Vinyl, Hardwood, Flooring - Hardwood, Flooring - Vinyl
Appliance Range, Dishwasher, Refrigerator, Washer, Dryer, Range Hood, Utility Connections for Gas Range, Utility Connections for Electric Dryer
Laundry Closet/Cabinets - Custom Built, Flooring - Vinyl, Countertops - Upgraded, Main Level, Electric Dryer Hookup, Remodeled, Washer Hookup, Lighting - Overhead, First Floor
Exterior
Exterior Feature Porch, Deck - Vinyl, Covered Patio/Deck, Storage, Decorative Lighting, Fenced Yard, City View(s), Stone Wall
Fence Fenced
Community Features Public Transportation, Shopping, Pool, Tennis Court(s), Park, Medical Facility, Laundromat, Highway Access, House of Worship, Private School, Public School, T-Station, University, Sidewalks
Utilities Available for Gas Range, for Electric Dryer, Washer Hookup
View Y/N Yes
View City
Roof Type Shingle, Rubber
Total Parking Spaces 2
Garage No
Building
Lot Description Level
Foundation Stone
Sewer Public Sewer
Water Public
Architectural Style Colonial
Schools
Elementary Schools Mcauliffe
Middle Schools Robinson
High Schools Lowell High
Others
Senior Community false
Read Less
Bought with Tom Courtney • LAER Realty Partners





