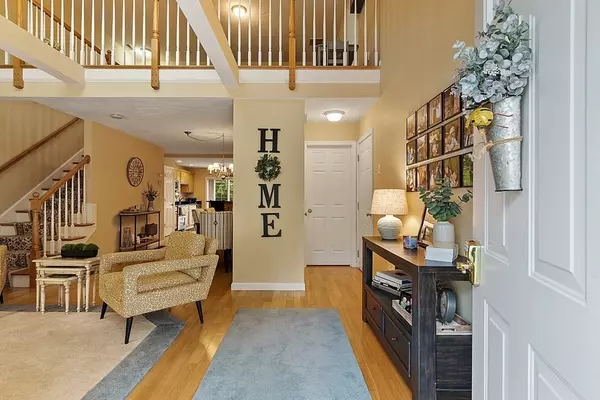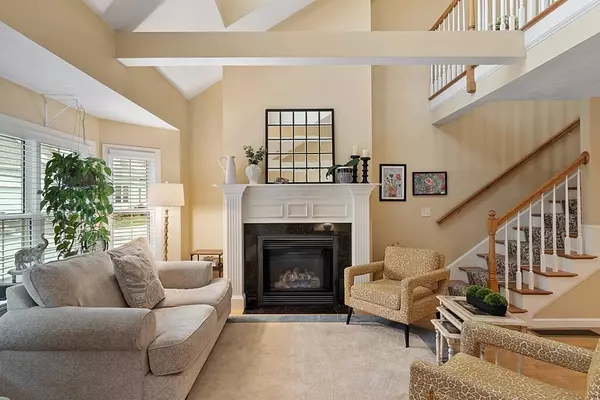For more information regarding the value of a property, please contact us for a free consultation.
3 Squaw Creek Dr #3 Haverhill, MA 01830
Want to know what your home might be worth? Contact us for a FREE valuation!

Our team is ready to help you sell your home for the highest possible price ASAP
Key Details
Sold Price $525,000
Property Type Condo
Sub Type Condominium
Listing Status Sold
Purchase Type For Sale
Square Footage 1,946 sqft
Price per Sqft $269
MLS Listing ID 73159881
Sold Date 10/31/23
Bedrooms 2
Full Baths 2
Half Baths 1
HOA Fees $492/mo
HOA Y/N true
Year Built 2005
Annual Tax Amount $4,075
Tax Year 2023
Lot Size 0.310 Acres
Acres 0.31
Property Description
Welcome to The Fairways! 55+ Community. This 2 bedroom unit features a fabulous open concept floor plan with a nicely sized family room that includes cathedral ceiling, hardwood flooring and gas fireplace, dining area and a light and bright kitchen with granite countertops, stainless steel appliances, breakfast bar for casual dining plus slider access to private deck. The 1st level includes a principal suite (currently used as a den) with walk in closet and private bath plus a half bath with laundry. Upstairs you'll find a spacious loft (used as a sitting area), a second principal suite with whirlpool tub, his and her vanities, and a home office. Central air, 1 car garage, lots of storage and just minutes to NH shops and commuter routes make this a must see. Amenities at The Fairways include Pool, Tennis Court, Putting Green, Clubhouse, Exercise Room and more.
Location
State MA
County Essex
Zoning CONDO
Direction Newton Road to Westchester Drive to Squaw Creek Drive
Rooms
Basement Y
Primary Bedroom Level First
Dining Room Flooring - Hardwood, Lighting - Pendant
Kitchen Flooring - Hardwood, Balcony / Deck, Pantry, Countertops - Stone/Granite/Solid, Breakfast Bar / Nook, Recessed Lighting, Stainless Steel Appliances
Interior
Interior Features Ceiling Fan(s), Ceiling - Vaulted, Loft, Office, Central Vacuum
Heating Central, Forced Air, Natural Gas, Unit Control
Cooling Central Air
Flooring Tile, Carpet, Hardwood, Flooring - Wall to Wall Carpet
Fireplaces Number 1
Fireplaces Type Living Room
Appliance Range, Dishwasher, Disposal, Refrigerator, Washer, Dryer, Utility Connections for Electric Range, Utility Connections for Electric Oven, Utility Connections for Electric Dryer
Laundry First Floor, In Unit
Exterior
Exterior Feature Deck
Garage Spaces 1.0
Pool Association, In Ground
Community Features Shopping, Tennis Court(s), Walk/Jog Trails, Conservation Area, Highway Access, Adult Community
Utilities Available for Electric Range, for Electric Oven, for Electric Dryer
Roof Type Shingle
Total Parking Spaces 1
Garage Yes
Building
Story 2
Sewer Public Sewer
Water Public
Others
Senior Community true
Read Less
Bought with Todd Alperin • Better Homes and Gardens Real Estate - The Masiello Group
G E T M O R E I N F O R M A T I O N







