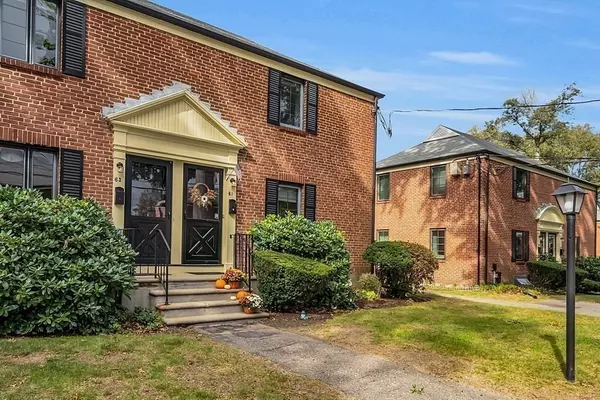For more information regarding the value of a property, please contact us for a free consultation.
61 Pierce Rd #61 Watertown, MA 02472
Want to know what your home might be worth? Contact us for a FREE valuation!

Our team is ready to help you sell your home for the highest possible price ASAP
Key Details
Sold Price $560,000
Property Type Condo
Sub Type Condominium
Listing Status Sold
Purchase Type For Sale
Square Footage 1,088 sqft
Price per Sqft $514
MLS Listing ID 73171248
Sold Date 11/14/23
Bedrooms 2
Full Baths 1
HOA Fees $407/mo
HOA Y/N true
Year Built 1940
Annual Tax Amount $6,074
Tax Year 2023
Property Description
WOW!! This HIGHLY SOUGHT AFTER END UNIT Townhome boasting UPGRADES GALORE can be your NEW HOME! As you enter through the front door to the main level you will see an OPEN FLOORPLAN showcasing an UPDATED, OVERSIZED KITCHEN w/NEW CABINETS, QUARTZ COUNTERTOPS, S/S APPLIANCES & TILE flooring. The sun filled living & dining area has gleaming H/W floors & a NEW HIGH-END SLIDER which leads to a PRIVATE OUTDOOR PATIO - spectacular for outdoor entertaining or a movie under the stars! The 2nd level has TWO bedrooms featuring NEW FIXTURES, RECESS LIGHTING, H/W flooring & an UPDATED BATHROOM which includes a NEW VANITY, TILED SHOWER/TUB with RAINFALL showerhead, TILE flooring, LIGHTING & NEW FIXTURES. Wait there is more! Walk down to the NEWLY FINISHED LOWER LEVEL which boasts Tile Flooring & a Knotty Pine Ceiling making this the perfect place to host Sunday football! NEW A/C & FURNACE. IN-UNIT LAUNDRY, WORKSHOP & OVERSIZED ATTIC adds TONS OF STORAGE. Unit is close to complex Pool & Clubhouse.
Location
State MA
County Middlesex
Zoning R.75
Direction Belmont street to Pierce Road
Rooms
Basement Y
Dining Room Flooring - Hardwood, Exterior Access, High Speed Internet Hookup, Open Floorplan, Recessed Lighting, Remodeled, Slider, Lighting - Pendant
Kitchen Flooring - Stone/Ceramic Tile, Countertops - Stone/Granite/Solid, Kitchen Island, Cabinets - Upgraded, Cable Hookup, Open Floorplan, Recessed Lighting, Remodeled, Stainless Steel Appliances, Gas Stove, Lighting - Overhead
Interior
Interior Features Cable Hookup, Recessed Lighting, Lighting - Overhead, Slider, Lighting - Sconce, Bonus Room, Internet Available - Unknown
Heating Forced Air, Natural Gas
Cooling Central Air
Flooring Wood, Tile, Flooring - Stone/Ceramic Tile, Flooring - Wood
Appliance Range, Dishwasher, Disposal, Microwave, Refrigerator, Washer, Dryer, ENERGY STAR Qualified Refrigerator, ENERGY STAR Qualified Dishwasher, Plumbed For Ice Maker, Utility Connections for Gas Range, Utility Connections for Gas Oven, Utility Connections for Gas Dryer, Utility Connections for Electric Dryer
Laundry Dryer Hookup - Dual, Walk-in Storage, Washer Hookup, Lighting - Overhead, In Unit
Exterior
Exterior Feature Porch - Enclosed, Professional Landscaping
Pool Association, In Ground
Community Features Public Transportation, Shopping, Pool, Park, Walk/Jog Trails, Golf, Laundromat, Bike Path, Highway Access, Public School, University
Utilities Available for Gas Range, for Gas Oven, for Gas Dryer, for Electric Dryer, Washer Hookup, Icemaker Connection
Roof Type Shingle
Total Parking Spaces 1
Garage No
Building
Story 2
Sewer Public Sewer
Water Public
Schools
Elementary Schools Cunniff Element
Middle Schools Watertown Middl
High Schools Beacon Hs
Others
Pets Allowed No
Senior Community false
Read Less
Bought with Brian Fitzpatrick • Lamacchia Realty, Inc.





