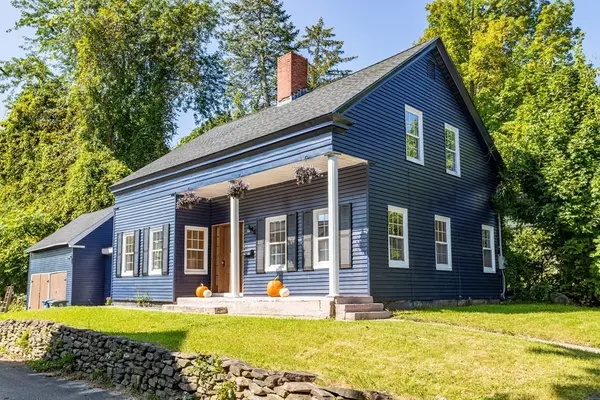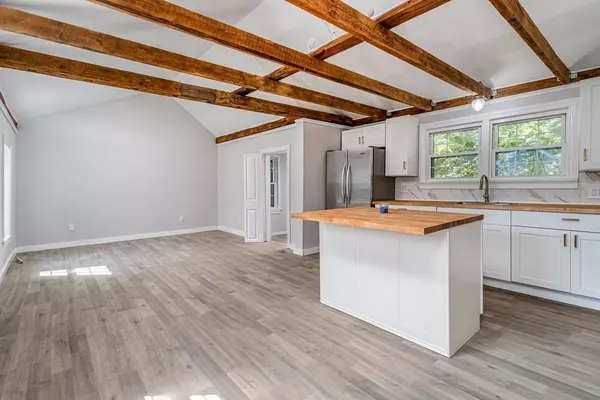For more information regarding the value of a property, please contact us for a free consultation.
224 West Street Leominster, MA 01453
Want to know what your home might be worth? Contact us for a FREE valuation!

Our team is ready to help you sell your home for the highest possible price ASAP
Key Details
Sold Price $470,000
Property Type Single Family Home
Sub Type Single Family Residence
Listing Status Sold
Purchase Type For Sale
Square Footage 1,900 sqft
Price per Sqft $247
MLS Listing ID 73163287
Sold Date 11/22/23
Style Colonial
Bedrooms 3
Full Baths 2
HOA Y/N false
Year Built 1790
Annual Tax Amount $3,989
Tax Year 2022
Lot Size 0.500 Acres
Acres 0.5
Property Description
HUGE 3 bedroom + Colonial with touches of modern while still leaving the lovely characteristics of yesteryear. Step into the open concept kitchen that boasts a den area for those desiring entertaining along with great cooking too! Chopping block counters, island & stainless steel appliances. Rustic beams! Formal dining room, open and bright living room & a family room or covert to a office/single level Bedroom...all have original hardwood flooring! 1st floor tiled shower & modern bathroom! 2nd floor has three bedrooms with wall to wall carpets & a large bathroom with a soaker tub and shower! Attached Barn with 1 car stall! Nice private back yard for Fall Social gatherings to come! Step out onto your covered farmers porch for your morning coffee or evening cider! Seller is offering $10K credit for buyer to use for items towards inspection requests. Close to major highways, shopping and the "T".
Location
State MA
County Worcester
Zoning RES
Direction Main St to West Street #54
Rooms
Family Room Flooring - Hardwood
Basement Full, Interior Entry
Primary Bedroom Level Second
Dining Room Flooring - Hardwood
Kitchen Flooring - Laminate, Countertops - Upgraded, Kitchen Island, Exterior Access, Open Floorplan
Interior
Heating Baseboard, Natural Gas
Cooling None
Flooring Carpet, Laminate, Hardwood
Appliance Refrigerator, Utility Connections for Gas Range, Utility Connections for Electric Range
Laundry Second Floor
Exterior
Exterior Feature Porch
Garage Spaces 1.0
Community Features Public Transportation, Shopping, Park, Walk/Jog Trails, Golf, Medical Facility, Bike Path, Conservation Area, Highway Access, House of Worship, Public School, T-Station
Utilities Available for Gas Range, for Electric Range
Roof Type Shingle
Total Parking Spaces 4
Garage Yes
Building
Lot Description Wooded, Level
Foundation Concrete Perimeter, Stone
Sewer Public Sewer
Water Public
Architectural Style Colonial
Others
Senior Community false
Read Less
Bought with Henry Sandoval • Popular Properties Realty,Inc.





