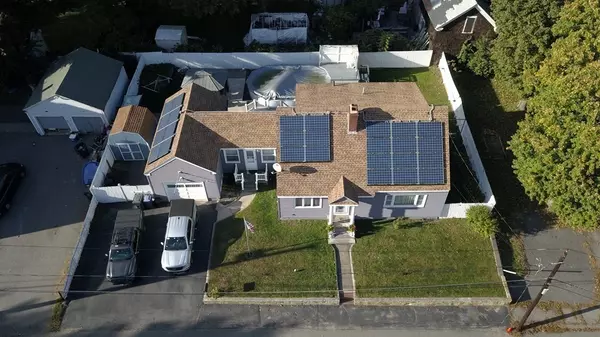For more information regarding the value of a property, please contact us for a free consultation.
5 Witham Ave Dracut, MA 01826
Want to know what your home might be worth? Contact us for a FREE valuation!

Our team is ready to help you sell your home for the highest possible price ASAP
Key Details
Sold Price $579,000
Property Type Single Family Home
Sub Type Single Family Residence
Listing Status Sold
Purchase Type For Sale
Square Footage 1,928 sqft
Price per Sqft $300
Subdivision Dracut Center
MLS Listing ID 73168708
Sold Date 11/29/23
Style Cape
Bedrooms 3
Full Baths 2
HOA Y/N false
Year Built 1956
Annual Tax Amount $4,728
Tax Year 2023
Lot Size 7,405 Sqft
Acres 0.17
Property Description
This Well-Kept Cape Cod Style home in the heart of Dracut Center minutes from New Hampshire which offers Tax Free shopping and scenic getaways just over the border. Close proximity to town offices, local post office, Dracut Schools including the Greenmont, Richardson and Dracut High School. This location offers easy highway access via Rt. 93, 213 and 495 . This property also encases many recent upgrades over the years such as several Mitsubishi Ductless Split dual-purpose heating and cooling systems (multi-zone), Navien tankless hot water system for quick continuous hot water for bathing and showering. 1 bed on 1st floor and 2 beds on the 2nd. Updated Kitchen with Stainless Steel Appliances, Granite countertops, Hardwood and Vinyl Plank Flooring, Wood Stove Fireplace w/Blower for secondary heating as well as Solar panels for Electricity cost savings. Endless possibilities for entertaining friends and family while enjoying the back deck or lounging in the pool with fenced in back yard!
Location
State MA
County Middlesex
Area Kenwood
Zoning R3
Direction East on Pleasant Street, turn left onto Greenmont Ave, straight onto Vermont Ave , left on Witham.
Rooms
Family Room Ceiling Fan(s), Flooring - Vinyl, Window(s) - Picture, Balcony / Deck, Deck - Exterior, Exterior Access, Open Floorplan, Slider, Lighting - Overhead, Breezeway
Basement Full, Walk-Out Access, Interior Entry, Sump Pump, Concrete, Unfinished
Primary Bedroom Level Second
Dining Room Flooring - Hardwood, Flooring - Wood, Window(s) - Bay/Bow/Box, Window(s) - Picture, Open Floorplan, Lighting - Overhead
Kitchen Bathroom - Full, Closet/Cabinets - Custom Built, Flooring - Vinyl, Window(s) - Picture, Dining Area, Countertops - Stone/Granite/Solid, Countertops - Upgraded, Kitchen Island, Open Floorplan, Stainless Steel Appliances, Lighting - Pendant
Interior
Interior Features Finish - Sheetrock, Wired for Sound, Internet Available - Broadband, Internet Available - Satellite, Internet Available - Unknown
Heating Central, Forced Air, Baseboard, Natural Gas, Wood, Wood Stove, Ductless
Cooling Central Air, Ductless
Flooring Wood, Vinyl, Carpet, Hardwood
Fireplaces Number 1
Fireplaces Type Living Room
Appliance Range, Disposal, Microwave, Countertop Range, Refrigerator, Freezer, Washer, Dryer, ENERGY STAR Qualified Refrigerator, Range Hood, Cooktop, Range - ENERGY STAR, Rangetop - ENERGY STAR, Oven - ENERGY STAR, Plumbed For Ice Maker, Utility Connections for Electric Range, Utility Connections for Electric Oven, Utility Connections for Electric Dryer
Laundry In Basement, Washer Hookup
Exterior
Exterior Feature Porch, Deck, Deck - Wood, Patio, Pool - Above Ground, Storage, Decorative Lighting, Fenced Yard, Satellite Dish, Gazebo, Garden, Lighting
Garage Spaces 1.0
Fence Fenced/Enclosed, Fenced
Pool Above Ground
Community Features Public Transportation, Shopping, Pool, Park, Walk/Jog Trails, Golf, Medical Facility, Laundromat, House of Worship, Public School
Utilities Available for Electric Range, for Electric Oven, for Electric Dryer, Washer Hookup, Icemaker Connection, Generator Connection
Roof Type Shingle
Total Parking Spaces 4
Garage Yes
Private Pool true
Building
Lot Description Gentle Sloping, Level
Foundation Block
Sewer Public Sewer
Water Public
Architectural Style Cape
Schools
Elementary Schools Greenmont
Middle Schools Richardson
High Schools Dracut High
Others
Senior Community false
Acceptable Financing Contract, Delayed Occupancy, Lender Approval Required
Listing Terms Contract, Delayed Occupancy, Lender Approval Required
Read Less
Bought with Brieyana Santana • Tessa Parziale Real Estate





