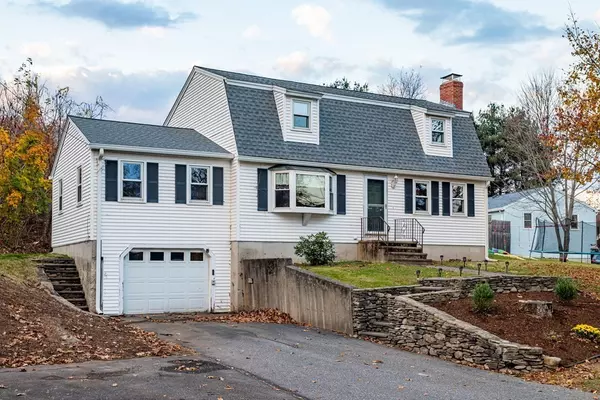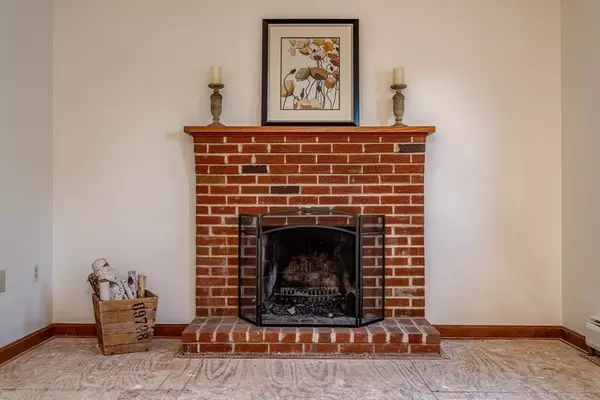For more information regarding the value of a property, please contact us for a free consultation.
39 Peach Tree Ln Leominster, MA 01453
Want to know what your home might be worth? Contact us for a FREE valuation!

Our team is ready to help you sell your home for the highest possible price ASAP
Key Details
Sold Price $390,000
Property Type Single Family Home
Sub Type Single Family Residence
Listing Status Sold
Purchase Type For Sale
Square Footage 1,940 sqft
Price per Sqft $201
MLS Listing ID 73178723
Sold Date 11/29/23
Style Colonial,Gambrel /Dutch
Bedrooms 3
Full Baths 2
HOA Y/N false
Year Built 1986
Annual Tax Amount $6,087
Tax Year 2023
Lot Size 0.480 Acres
Acres 0.48
Property Description
OPPORTUNITY! DO NOT MISS! Spacious 3 or 4 bedroom, 2 bath home, in great South Leominster neighborhood, offered for first time by original owner! Wonderful floor plan includes fireplaced living room, formal dining room, oak cabinet kitchen, front-to-back family room, plus den/office or 4th bedroom with sliders to deck plus full bath on 1st floor. Upstairs are 3 bedrooms and a full bath. Enjoy the large backyard yard! Fresh paint throughout, sparkling clean, ready for your vision to make it yours! Worn carpets have been removed from main level, to enable your flooring choices! Build your equity and dream home together, right here! OFFER DEADLINE 2:00 PM Monday, 11/13/23
Location
State MA
County Worcester
Zoning Res
Direction Pleasant Street to Peach Tree Lane
Rooms
Basement Full, Walk-Out Access, Interior Entry, Concrete
Primary Bedroom Level Second
Dining Room Window(s) - Bay/Bow/Box, Lighting - Overhead
Kitchen Closet, Flooring - Stone/Ceramic Tile, Kitchen Island, Lighting - Overhead
Interior
Interior Features Slider, Den
Heating Baseboard, Oil
Cooling None
Flooring Tile, Carpet, Other
Fireplaces Number 1
Fireplaces Type Living Room
Appliance Range, Washer, Dryer, Utility Connections for Electric Range, Utility Connections for Electric Oven, Utility Connections for Electric Dryer
Laundry In Basement, Washer Hookup
Exterior
Exterior Feature Deck
Garage Spaces 1.0
Utilities Available for Electric Range, for Electric Oven, for Electric Dryer, Washer Hookup
Roof Type Shingle
Total Parking Spaces 4
Garage Yes
Building
Lot Description Gentle Sloping
Foundation Concrete Perimeter
Sewer Public Sewer
Water Public
Architectural Style Colonial, Gambrel /Dutch
Others
Senior Community false
Read Less
Bought with Julie Darcangelo • Coldwell Banker Realty





