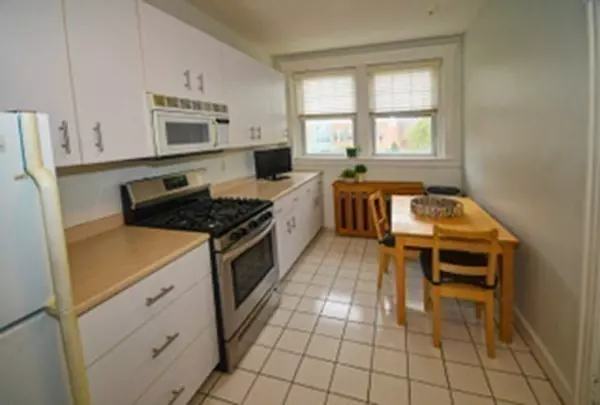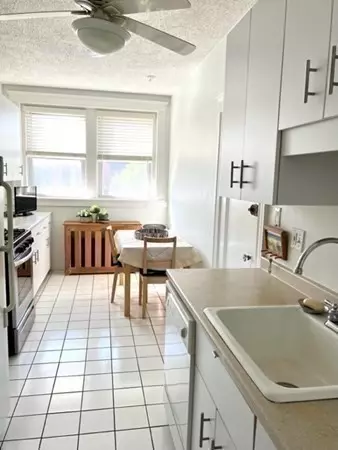For more information regarding the value of a property, please contact us for a free consultation.
52 Babcock St #3 Brookline, MA 02446
Want to know what your home might be worth? Contact us for a FREE valuation!

Our team is ready to help you sell your home for the highest possible price ASAP
Key Details
Sold Price $685,000
Property Type Condo
Sub Type Condominium
Listing Status Sold
Purchase Type For Sale
Square Footage 964 sqft
Price per Sqft $710
MLS Listing ID 73172097
Sold Date 12/14/23
Bedrooms 2
Full Baths 1
HOA Fees $835/mo
HOA Y/N true
Year Built 1934
Annual Tax Amount $8,147
Tax Year 2023
Property Description
Babcock Street, the pinnacle of Brookline living per the Boston Globe. A peaceful sanctuary, a stone's throw from the heart of Coolidge Corner. Spacious 2 bedroom condo with a welcoming foyer entry, An open plan living/dining room, and a sunny eat-in kitchen. Enjoy the hardwood floors and tiled bathroom. Fully equipped kitchen boasts ample cabinets. The kitchen exits to a 7' x 15' deck for al fresco delights. The convenience continues with the DEEDED PARKING GARAGE and A Second Tandem Parking spot. Enjoy the luxury of an IN-UNIT WASHER/DRYER, lockable basement storage space and indoor Bike storage! Dogs are welcome in this PET FRIENDLY condo. Condo fee covers HEAT & HOT WATER. The front entry sits back from the street, exuding a sense of quiet relaxation. Yet you are just steps away from a world of exciting restaurants, boutique shops, the Ridley Elementary School & easy access to the T, Green line & routes to the medical center.
Location
State MA
County Norfolk
Area Coolidge Corner
Zoning Res
Direction Harvard St to Babcock, near John St. and Dwight Square Park
Rooms
Basement Y
Primary Bedroom Level Second
Kitchen Flooring - Stone/Ceramic Tile, Countertops - Upgraded, Exterior Access
Interior
Interior Features Entrance Foyer
Heating Hot Water, Oil, Natural Gas
Cooling Window Unit(s)
Flooring Tile, Hardwood, Flooring - Hardwood
Appliance Range, Dishwasher, Microwave, Refrigerator, Washer/Dryer, Utility Connections for Electric Range, Utility Connections for Electric Dryer
Laundry Electric Dryer Hookup, Washer Hookup, Second Floor, In Unit
Exterior
Exterior Feature Deck
Garage Spaces 1.0
Community Features Public Transportation, Shopping, Park, Medical Facility, House of Worship, T-Station
Utilities Available for Electric Range, for Electric Dryer, Washer Hookup
Roof Type Rubber
Total Parking Spaces 1
Garage Yes
Building
Story 1
Sewer Public Sewer
Water Public
Schools
Elementary Schools Ridley
High Schools Bhs
Others
Pets Allowed Yes
Senior Community false
Read Less
Bought with Philip M. Smith • Unlimited Sotheby's International Realty





