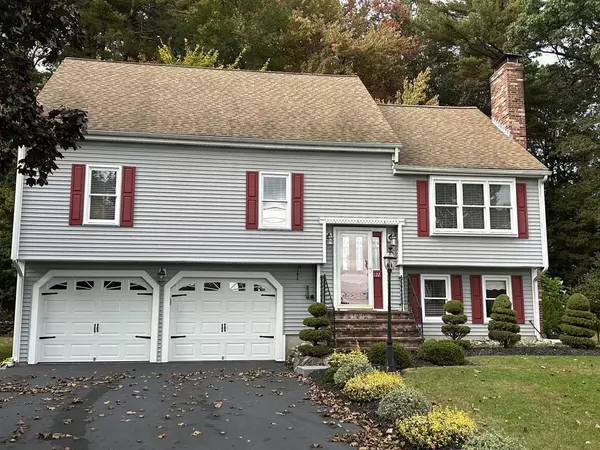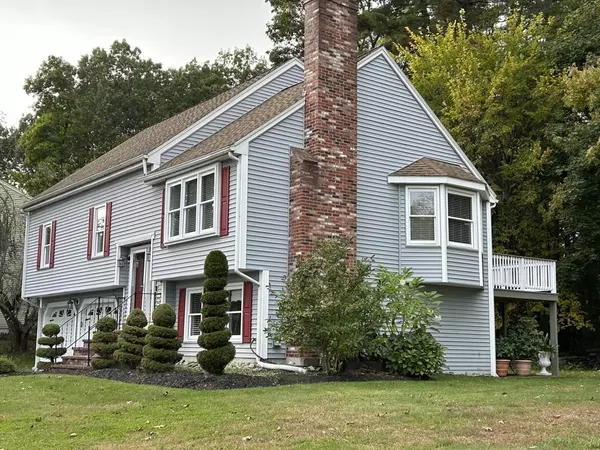For more information regarding the value of a property, please contact us for a free consultation.
122 Jamestown Rd Leominster, MA 01453
Want to know what your home might be worth? Contact us for a FREE valuation!

Our team is ready to help you sell your home for the highest possible price ASAP
Key Details
Sold Price $499,900
Property Type Single Family Home
Sub Type Single Family Residence
Listing Status Sold
Purchase Type For Sale
Square Footage 2,199 sqft
Price per Sqft $227
MLS Listing ID 73171105
Sold Date 12/14/23
Style Split Entry
Bedrooms 4
Full Baths 3
HOA Y/N false
Year Built 1987
Annual Tax Amount $6,180
Tax Year 2023
Lot Size 0.290 Acres
Acres 0.29
Property Description
Popular Jamestown neighborhood. Well maintained Expanded split entry offers an open floorplan with much flexibility and comfortable living areas. Bright and sunny vaulted Living room with fireplace and pellet stove opens to Dining Room with bay window and slider to open to deck. Updated Island Kitchen w/granite countertops and Stainless appliances. Convenient First floor Main Bedroom w/full bath. Additional BR/Den. Second floor offers two generously sized bedrooms and full bath. Walkout lower level with finished game/family room with wet bar. Full bath and laundry. Slider opens to patio overlooking level yard, perfect for outdoor activities. Hardwood Floors, detail workmanship, Two car garage, shed and plenty of parking, All nicely sited and landscaped. Convenient to shopping, restaurants, routes 117, 290, 2 and the Commuter Rail station. Enjoy the seasons in this classic home.
Location
State MA
County Worcester
Zoning Res
Direction Route 12 (Central Street) to Grant Street, left on Weathervane Drive to Jamestown Road.
Rooms
Family Room Bathroom - Full, Flooring - Laminate, Exterior Access, Slider
Basement Finished
Primary Bedroom Level First
Dining Room Vaulted Ceiling(s), Flooring - Hardwood, Window(s) - Bay/Bow/Box, Deck - Exterior, Exterior Access, Open Floorplan
Kitchen Countertops - Stone/Granite/Solid, Kitchen Island, Stainless Steel Appliances
Interior
Interior Features Office, Wet Bar
Heating Baseboard, Oil
Cooling None
Flooring Wood, Tile, Vinyl, Carpet, Flooring - Hardwood
Fireplaces Number 1
Fireplaces Type Living Room
Appliance Range, Dishwasher, Microwave, Refrigerator, Utility Connections for Electric Range, Utility Connections for Electric Dryer
Laundry In Basement, Washer Hookup
Exterior
Exterior Feature Deck, Patio, Storage
Garage Spaces 2.0
Community Features Public Transportation, Shopping, Golf, Conservation Area, Highway Access, Public School, T-Station
Utilities Available for Electric Range, for Electric Dryer, Washer Hookup
Roof Type Shingle
Total Parking Spaces 2
Garage Yes
Building
Foundation Concrete Perimeter
Sewer Public Sewer
Water Public
Architectural Style Split Entry
Others
Senior Community false
Read Less
Bought with Alise Bartolini • Castinetti Realty Group





