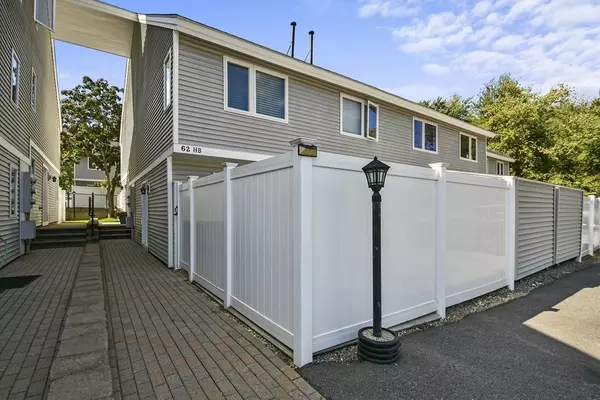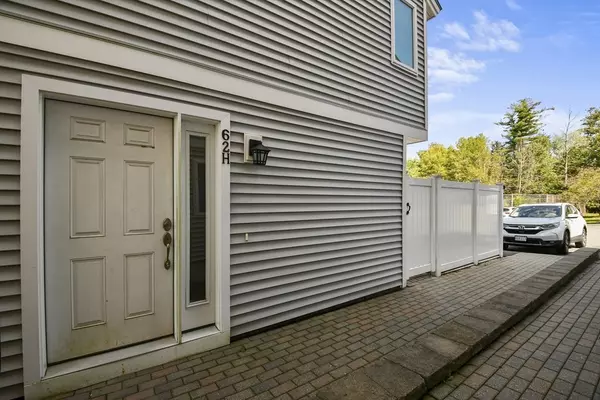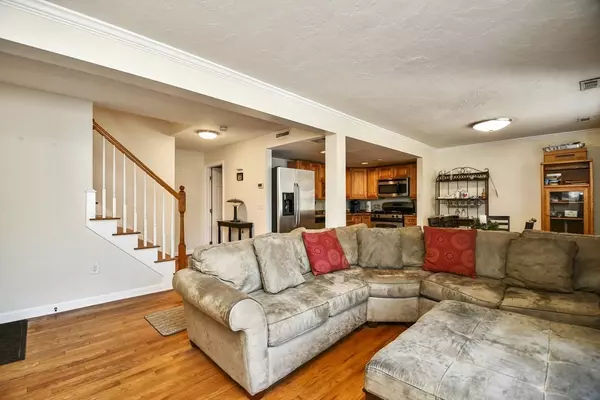For more information regarding the value of a property, please contact us for a free consultation.
62 Meadow Pond Drive #H Leominster, MA 01453
Want to know what your home might be worth? Contact us for a FREE valuation!

Our team is ready to help you sell your home for the highest possible price ASAP
Key Details
Sold Price $281,600
Property Type Condo
Sub Type Condominium
Listing Status Sold
Purchase Type For Sale
Square Footage 1,368 sqft
Price per Sqft $205
MLS Listing ID 73164582
Sold Date 12/20/23
Bedrooms 2
Full Baths 1
Half Baths 1
HOA Fees $326/mo
HOA Y/N true
Year Built 1985
Annual Tax Amount $2,925
Tax Year 2023
Property Description
First showings at Open House 9/30 from 1pm-3pm. Welcome HOME to this 2 bed 1.5 bath condo. As you enter, you'll be greeted by an inviting open concept that connects the living room, dining area & kitchen. The kitchen boasts sleek stainless steel appliances and recessed lighting. A slider leads to your very own private fenced-in patio, complete with a convenient storage shed making outdoor living and entertaining a breeze. 1/2 bath w/ convenient laundry hook ups complete the 1st floor. Beautiful hardwood floors guide you to the upper level, where you'll find 2 generously sized bedrooms adorned with cathedral ceilings, creating a spacious atmosphere. It doesn't end here! Ascend to the third floor loft, a versatile space that can used as a home office, a family room, or your personal gym haven – the choice is yours. Your new home is nestled in the highly sought-after town of Leominster where you'll find yourself moments away from a wealth of shopping, dining, and entertainment option
Location
State MA
County Worcester
Zoning RES
Direction Central Street to Fall Brook Condos
Rooms
Basement N
Primary Bedroom Level Second
Kitchen Flooring - Hardwood, Flooring - Stone/Ceramic Tile, Window(s) - Bay/Bow/Box, Dining Area
Interior
Interior Features Loft
Heating Forced Air, Natural Gas
Cooling Central Air
Flooring Tile, Carpet, Hardwood
Appliance Range, Dishwasher, Refrigerator, Utility Connections for Gas Range, Utility Connections for Electric Dryer
Laundry First Floor, In Unit, Washer Hookup
Exterior
Exterior Feature Patio, Storage, Fenced Yard
Fence Fenced
Pool Association, In Ground
Community Features Public Transportation, Shopping, Park
Utilities Available for Gas Range, for Electric Dryer, Washer Hookup
Roof Type Shingle
Total Parking Spaces 1
Garage No
Building
Story 3
Sewer Public Sewer
Water Public
Others
Senior Community false
Read Less
Bought with Nicholas T. Pelletier • Prestige Homes Real Estate, LLC





