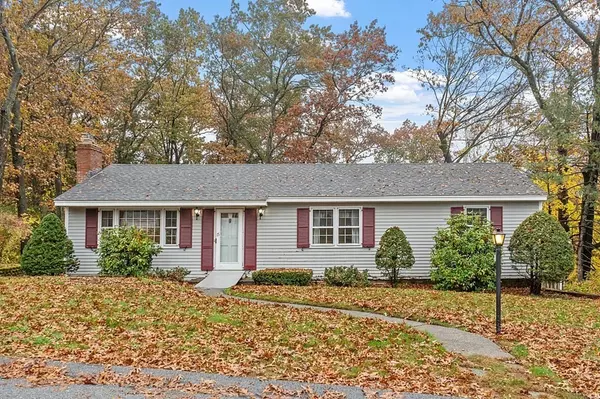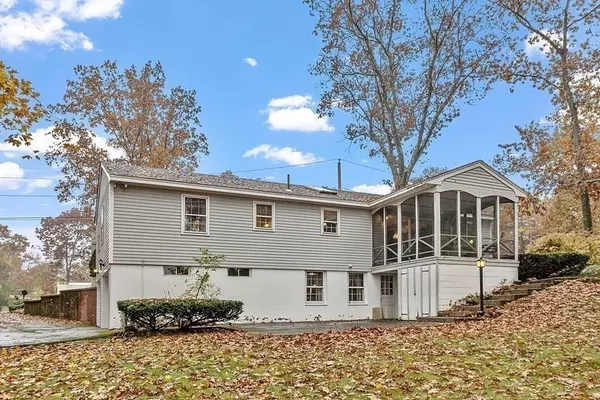For more information regarding the value of a property, please contact us for a free consultation.
15 Stevens St Dracut, MA 01826
Want to know what your home might be worth? Contact us for a FREE valuation!

Our team is ready to help you sell your home for the highest possible price ASAP
Key Details
Sold Price $520,000
Property Type Single Family Home
Sub Type Single Family Residence
Listing Status Sold
Purchase Type For Sale
Square Footage 1,752 sqft
Price per Sqft $296
MLS Listing ID 73175671
Sold Date 12/20/23
Style Ranch
Bedrooms 4
Full Baths 1
Half Baths 1
HOA Y/N false
Year Built 1964
Annual Tax Amount $4,424
Tax Year 2023
Lot Size 0.350 Acres
Acres 0.35
Property Description
This darling custom built expansive ranch with beautiful curb appeal is situated in a desirable neighborhood location among other fine homes & presents an outstanding downsizing or 1st time home buyer opportunity! Brand New Roof shingles installed 09/2023. Inviting, sunny front living room with a wood burning fireplace, custom built shelving & hardwood floors is open to the spacious eat-in-kitchen. Lovely screened porch overlooking the fenced back yard is perfect for dining or relaxing in warm weather. Bedroom 4 off the kitchen is currently used as an office & would make a great multi-purpose space for a play room or den. Three additional bedrooms, all with hardwood floors are also located on the 1st level as well as a full bath. Family/game room with a double sided fireplace, built in wet bar plus a half bath and laundry can be found in the finished walk-out lower level. This cherished home has been lovingly maintained by the original owner. Too good to last!
Location
State MA
County Middlesex
Zoning R3
Direction Hildreth St to Sladen St to Stevens St or Pleasant St to Sladen St to Stevens St
Rooms
Family Room Closet, Flooring - Wall to Wall Carpet, Wet Bar, Exterior Access
Basement Full, Partially Finished, Walk-Out Access, Interior Entry, Garage Access
Primary Bedroom Level Main, First
Kitchen Skylight, Flooring - Stone/Ceramic Tile, Dining Area, Cable Hookup, Exterior Access, Open Floorplan, Slider, Peninsula
Interior
Heating Baseboard, Natural Gas
Cooling None
Flooring Tile, Carpet, Hardwood
Fireplaces Number 2
Fireplaces Type Family Room, Living Room
Appliance Range, Dishwasher, Washer, Dryer, Utility Connections for Electric Range, Utility Connections for Electric Oven, Utility Connections for Gas Dryer
Laundry In Basement, Washer Hookup
Exterior
Exterior Feature Porch - Screened, Patio, Storage, Fenced Yard
Garage Spaces 2.0
Fence Fenced/Enclosed, Fenced
Community Features Public Transportation, Shopping, Park, Medical Facility, Private School, Public School, University
Utilities Available for Electric Range, for Electric Oven, for Gas Dryer, Washer Hookup
Roof Type Shingle
Total Parking Spaces 4
Garage Yes
Building
Foundation Concrete Perimeter
Sewer Public Sewer
Water Public
Architectural Style Ranch
Schools
Middle Schools Richardson
High Schools Dracut High
Others
Senior Community false
Read Less
Bought with The Prime Team • eXp Realty





