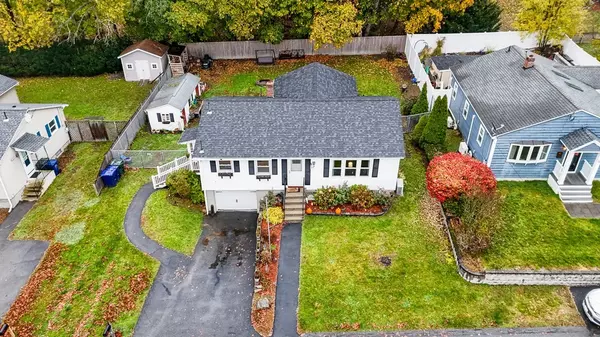For more information regarding the value of a property, please contact us for a free consultation.
32 Desrosiers St Dracut, MA 01826
Want to know what your home might be worth? Contact us for a FREE valuation!

Our team is ready to help you sell your home for the highest possible price ASAP
Key Details
Sold Price $450,000
Property Type Single Family Home
Sub Type Single Family Residence
Listing Status Sold
Purchase Type For Sale
Square Footage 1,066 sqft
Price per Sqft $422
MLS Listing ID 73179708
Sold Date 12/21/23
Style Ranch
Bedrooms 2
Full Baths 1
HOA Y/N false
Year Built 1960
Annual Tax Amount $3,836
Tax Year 2023
Lot Size 7,405 Sqft
Acres 0.17
Property Description
Welcome to this well maintained ranch home in a desirable area of Dracut. New roof, bathroom updated, new windows in the living room, chain link fence and hand welded gates. The whole home has been freshly painted. The rooms are nice and bright with all the sunlight that comes in. Hardwood floors on the first level of this home and tile floor in the kitchen. Finished basement with a wet bar, a bonus room and there is also a cedar closet in the basement. The electric fireplace is staying. Garage access to the home and laundry room located in the basement. Three season screen porch to enjoy the weather outside. Backyard has a place for a firepit and there is a crushed stoned area for your patio. Garden beds added to the front of the home. Book your private showing. Sellers must find suitable housing. Sellers are actively looking.
Location
State MA
County Middlesex
Zoning R3
Direction Pleasant St. to Desrosiers St. then the home is on the left side.
Rooms
Family Room Flooring - Stone/Ceramic Tile, Wet Bar, Lighting - Overhead
Basement Full, Finished, Walk-Out Access, Garage Access
Primary Bedroom Level First
Dining Room Flooring - Hardwood, Chair Rail, Open Floorplan, Slider, Wainscoting, Lighting - Overhead, Crown Molding
Kitchen Flooring - Stone/Ceramic Tile, Pantry, Exterior Access, Stainless Steel Appliances, Gas Stove, Lighting - Overhead
Interior
Interior Features Ceiling Fan(s), Lighting - Overhead, Sun Room
Heating Baseboard, Natural Gas
Cooling Window Unit(s)
Flooring Wood, Tile, Carpet
Fireplaces Type Family Room
Appliance Range, Dishwasher, Refrigerator, Washer, Dryer, Utility Connections for Gas Range
Laundry Electric Dryer Hookup, Washer Hookup, Lighting - Overhead, In Basement
Exterior
Exterior Feature Porch - Screened, Guest House
Garage Spaces 1.0
Fence Fenced/Enclosed
Community Features Public Transportation, Shopping, Park, Walk/Jog Trails, Golf, Medical Facility, Laundromat, Bike Path, House of Worship, Private School, Public School, University
Utilities Available for Gas Range
Roof Type Shingle
Total Parking Spaces 2
Garage Yes
Building
Lot Description Level
Foundation Block
Sewer Public Sewer
Water Public
Architectural Style Ranch
Schools
Elementary Schools Greenmont
Middle Schools Richardson
High Schools Dracut Hs
Others
Senior Community false
Acceptable Financing Seller W/Participate
Listing Terms Seller W/Participate
Read Less
Bought with Musa Muzaaya • The American Dream Real Estate





