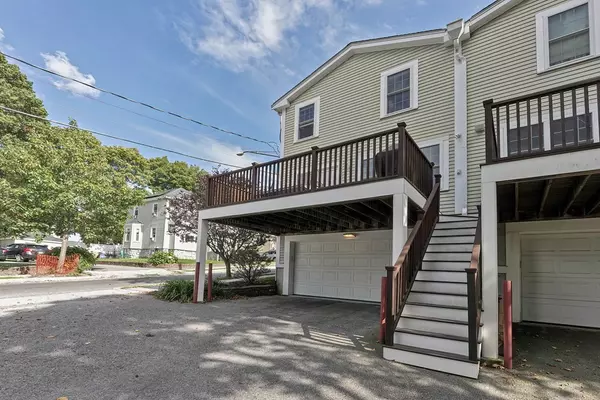For more information regarding the value of a property, please contact us for a free consultation.
70 Wilmot St #70 Watertown, MA 02472
Want to know what your home might be worth? Contact us for a FREE valuation!

Our team is ready to help you sell your home for the highest possible price ASAP
Key Details
Sold Price $1,040,000
Property Type Condo
Sub Type Condominium
Listing Status Sold
Purchase Type For Sale
Square Footage 2,416 sqft
Price per Sqft $430
MLS Listing ID 73169727
Sold Date 12/21/23
Bedrooms 3
Full Baths 2
Half Baths 1
HOA Fees $150/mo
HOA Y/N true
Year Built 2004
Annual Tax Amount $12,017
Tax Year 2023
Property Description
Welcome to this sun-drenched hilltop end unit townhouse - condo with westerly views boasting 3 beds & 2.5 baths. Quality craftsmanship featuring a spacious open floor plan offering gleaming hardwood floors throughout & plenty of space for entertaining. Large living/dining with multiple windows & recessed lighting opens to the kitchen featuring custom maple cabinets, granite countertops, stainless appliances, breakfast bar & sitting area with slider to the large mahogany deck offering sunset views.1st floor half bath. 2nd floor primary ensuite with vaulted ceiling, double closets & full private bath with tiled shower/whirlpool tub. 2 additional bedrooms, full bath & laundry area. Finished lower level with bonus room & access to the 2 car garage. Irrigation, gas heat, central air, town water/sewer. An abundance of storage space throughout & low monthly condo fee. Prime Watertown location within close proximity to schools, public transport, restaurants, shopping & convenient for commute.
Location
State MA
County Middlesex
Zoning T
Direction Main Street to Wilmot Street.
Rooms
Basement Y
Primary Bedroom Level Second
Dining Room Flooring - Wood
Kitchen Flooring - Wood, Dining Area, Pantry, Countertops - Stone/Granite/Solid, Handicap Equipped, Breakfast Bar / Nook, Deck - Exterior, Open Floorplan, Recessed Lighting, Slider, Stainless Steel Appliances, Gas Stove
Interior
Interior Features Closet, Exercise Room
Heating Forced Air, Natural Gas
Cooling Central Air
Flooring Wood, Tile, Flooring - Stone/Ceramic Tile
Appliance Range, Dishwasher, Microwave, Refrigerator, Washer, Dryer, Utility Connections for Gas Range, Utility Connections for Gas Dryer
Laundry Second Floor, In Unit, Washer Hookup
Exterior
Exterior Feature Porch, Deck, Decorative Lighting
Garage Spaces 2.0
Community Features Shopping, Medical Facility, Highway Access, House of Worship, Public School
Utilities Available for Gas Range, for Gas Dryer, Washer Hookup
Roof Type Shingle
Garage Yes
Building
Story 2
Sewer Public Sewer
Water Public
Others
Pets Allowed Yes
Senior Community false
Acceptable Financing Contract
Listing Terms Contract
Read Less
Bought with Alex Rufo • Rufo Realty





