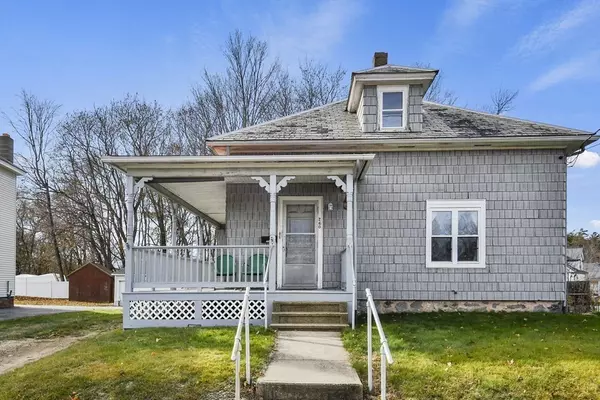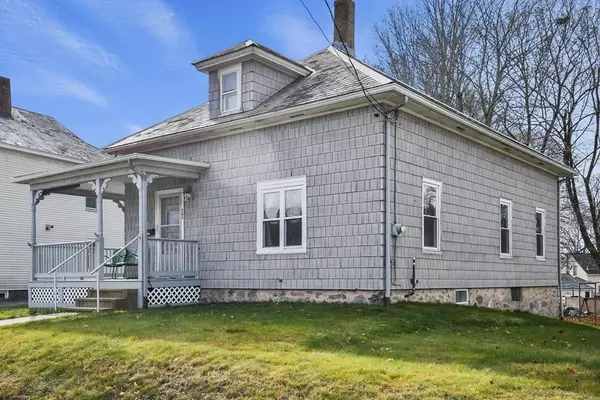For more information regarding the value of a property, please contact us for a free consultation.
260 West Street Gardner, MA 01440
Want to know what your home might be worth? Contact us for a FREE valuation!

Our team is ready to help you sell your home for the highest possible price ASAP
Key Details
Sold Price $250,000
Property Type Single Family Home
Sub Type Single Family Residence
Listing Status Sold
Purchase Type For Sale
Square Footage 1,014 sqft
Price per Sqft $246
MLS Listing ID 73182511
Sold Date 12/29/23
Style Bungalow
Bedrooms 2
Full Baths 1
HOA Y/N false
Year Built 1910
Annual Tax Amount $3,273
Tax Year 2023
Lot Size 10,890 Sqft
Acres 0.25
Property Description
The "big" things are done here - now you can do the inside! This cozy 2 bed, 1 bath Bungalow style house oozes with potential! Lots of original charm! Enter into the front door and to your right is a sun filled living room with wood flooring. The spacious dine in kitchen provides s/s appliances and pantry with cast iron sink! Two bedrooms, a full bath and convenient 1st floor laundry on this level. Need more space? The partially finished attic has huge potential to be fully finished for more living area- bring your ideas and your toolbelt! Updates in the past 3 years (per seller) include: Boiler and new baseboard heat (including heat in the basement) plumbing, electric, heating, vinyl windows, Mass Save-installed insulation, some maintenance/spot repairs to slate roof. The exterior offers a large double door tool shed with power and an L shape porch which makes a great place to enjoy your morning cup of coffee! Make this house HOME today!
Location
State MA
County Worcester
Zoning R1
Direction Main St to Parker to West.
Rooms
Basement Full, Walk-Out Access, Interior Entry, Dirt Floor, Unfinished
Primary Bedroom Level First
Kitchen Bathroom - Full, Closet/Cabinets - Custom Built, Flooring - Wood, Dining Area, Pantry, Chair Rail, Stainless Steel Appliances
Interior
Interior Features Attic Access, Entrance Foyer
Heating Baseboard, Oil
Cooling None
Flooring Wood, Flooring - Wood
Appliance Range, Refrigerator, Washer, Dryer, Utility Connections for Electric Range, Utility Connections for Electric Dryer
Laundry Flooring - Wood, Electric Dryer Hookup, Exterior Access, Washer Hookup, First Floor
Exterior
Exterior Feature Porch, Rain Gutters, Storage
Community Features Public Transportation, Shopping, Public School
Utilities Available for Electric Range, for Electric Dryer, Washer Hookup, Generator Connection
Roof Type Slate
Total Parking Spaces 2
Garage No
Building
Lot Description Cleared, Gentle Sloping
Foundation Stone
Sewer Public Sewer
Water Public
Architectural Style Bungalow
Others
Senior Community false
Read Less
Bought with Brenda Albert • LAER Realty Partners





