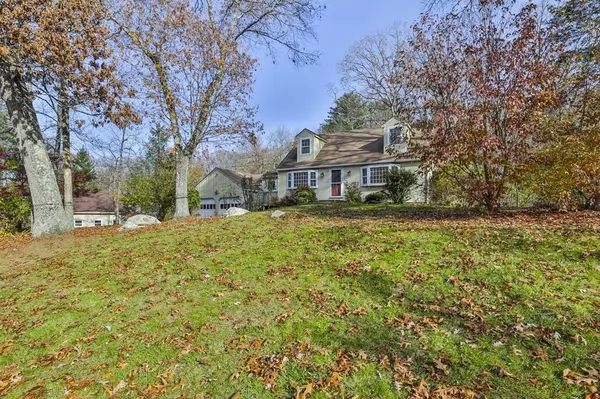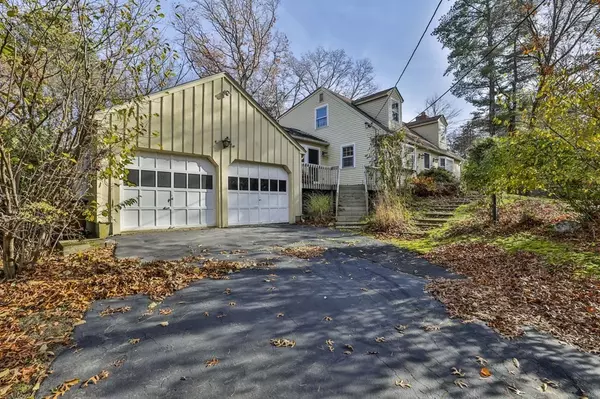For more information regarding the value of a property, please contact us for a free consultation.
11 Parish Rd Georgetown, MA 01833
Want to know what your home might be worth? Contact us for a FREE valuation!

Our team is ready to help you sell your home for the highest possible price ASAP
Key Details
Sold Price $615,000
Property Type Single Family Home
Sub Type Single Family Residence
Listing Status Sold
Purchase Type For Sale
Square Footage 1,974 sqft
Price per Sqft $311
MLS Listing ID 73180916
Sold Date 01/19/24
Style Cape
Bedrooms 4
Full Baths 2
HOA Y/N false
Year Built 1968
Annual Tax Amount $7,201
Tax Year 2023
Lot Size 1.600 Acres
Acres 1.6
Property Description
Seize the opportunity to make this house your own, tailor it to your preferences, and create lasting memories in a home that truly reflects your lifestyle! This charming Cape-style home offers a perfect blend of space and potential. With 4 bedrooms and 2 bathrooms this 1,974 sqft home provides comfort and versatility. The interior boasts a first floor with a large mudroom, kitchen area, along with a dining room, a large living room with a wood-burning fireplace, a full bath, and a den/bedroom area. The second level features 3 more bedrooms along with a full bath. Nestled on a generous 1.6 acre lot, the property offers expansive outdoor space, providing endless possibilities for gardening, entertaining, or even future expansions. The location, right near the Byfield line, is quiet while maintaining accessibility to local amenities and conveniences. Don't miss out on the chance to turn this property into the dream home you've always imagined. The canvas is ready—your masterpiece awaits!
Location
State MA
County Essex
Zoning Res
Direction GPS
Rooms
Basement Full, Partially Finished
Primary Bedroom Level Second
Dining Room Flooring - Hardwood, Window(s) - Bay/Bow/Box
Kitchen Flooring - Vinyl, Dining Area, Exterior Access
Interior
Heating Baseboard, Radiant, Oil, Propane
Cooling None
Flooring Wood, Tile, Vinyl, Carpet
Fireplaces Number 1
Fireplaces Type Living Room
Appliance Range, Dishwasher, Refrigerator, Range Hood, Utility Connections for Electric Range, Utility Connections for Electric Dryer
Laundry In Basement, Washer Hookup
Exterior
Exterior Feature Deck, Storage, Fenced Yard
Garage Spaces 1.0
Fence Fenced
Community Features Park, Walk/Jog Trails, Medical Facility, Bike Path, Conservation Area, Highway Access, House of Worship, Private School, Public School
Utilities Available for Electric Range, for Electric Dryer, Washer Hookup
Roof Type Shingle
Total Parking Spaces 4
Garage Yes
Building
Lot Description Wooded
Foundation Concrete Perimeter
Sewer Private Sewer
Water Public
Architectural Style Cape
Others
Senior Community false
Read Less
Bought with Gina And Associates • Keller Williams Realty Evolution





