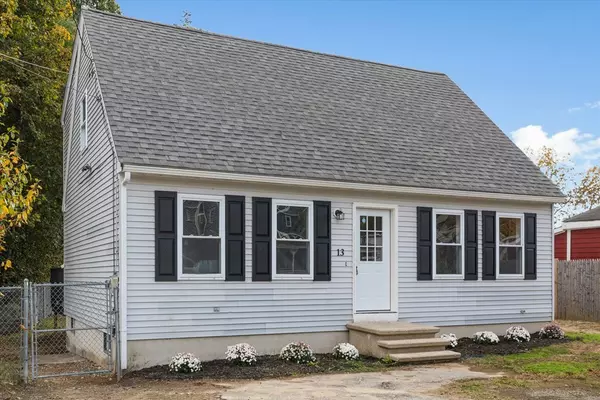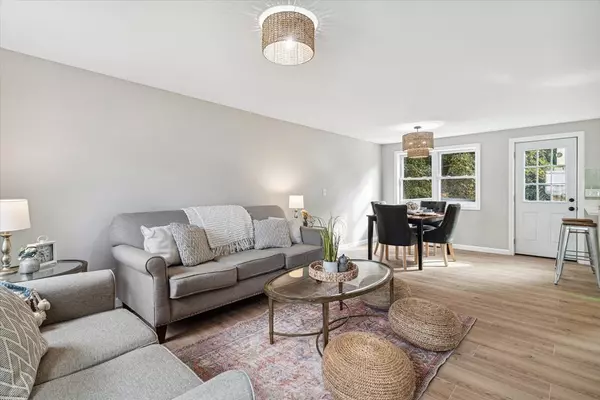For more information regarding the value of a property, please contact us for a free consultation.
13 Gilbert St Dracut, MA 01826
Want to know what your home might be worth? Contact us for a FREE valuation!

Our team is ready to help you sell your home for the highest possible price ASAP
Key Details
Sold Price $500,000
Property Type Single Family Home
Sub Type Single Family Residence
Listing Status Sold
Purchase Type For Sale
Square Footage 1,344 sqft
Price per Sqft $372
MLS Listing ID 73173497
Sold Date 01/19/24
Style Cape
Bedrooms 3
Full Baths 2
HOA Y/N false
Year Built 1996
Annual Tax Amount $4,858
Tax Year 2023
Lot Size 10,890 Sqft
Acres 0.25
Property Description
Step inside this thoughtfully renovated Cape style home and be greeted by a warm and inviting interior. The open floor plan seamlessly connects the living room, dining area, and kitchen, creating a perfect space for both entertaining guests and everyday living. The kitchen features modern stainless-steel appliances, plenty of cabinet space, quartz countertops and a convenient breakfast bar. The main level also includes a bedroom that can be used as a home office or guest room, along with a full bathroom. Upstairs, you'll find three generously sized bedrooms, each with their own closet space, and another full bathroom. Outside, the property boasts a large yard with a deck right off the dinning and kitchen area, ideal for outdoor activities and gatherings. Located in the desirable town of Dracut, this home offers easy access to local schools, parks, shopping centers, and major highways for commuting. Don't miss the opportunity to make this well-maintained and updated home yours!
Location
State MA
County Middlesex
Zoning R1
Direction Use GPS
Rooms
Basement Walk-Out Access, Interior Entry, Concrete, Unfinished
Primary Bedroom Level Second
Dining Room Flooring - Laminate, Deck - Exterior, Open Floorplan, Remodeled, Slider, Lighting - Overhead
Kitchen Flooring - Laminate, Countertops - Upgraded, Cabinets - Upgraded, Deck - Exterior, Open Floorplan, Remodeled, Slider, Stainless Steel Appliances, Gas Stove, Peninsula, Lighting - Overhead
Interior
Interior Features Closet, Lighting - Overhead, Bonus Room
Heating Forced Air, Natural Gas
Cooling None
Flooring Tile, Carpet, Laminate, Flooring - Laminate
Appliance Range, Dishwasher, Microwave, Refrigerator, Utility Connections for Gas Range, Utility Connections for Gas Dryer
Laundry Electric Dryer Hookup, Washer Hookup, In Basement
Exterior
Exterior Feature Deck
Fence Fenced/Enclosed
Community Features Shopping, Highway Access, Public School
Utilities Available for Gas Range, for Gas Dryer, Washer Hookup
Roof Type Shingle
Total Parking Spaces 2
Garage No
Building
Lot Description Wooded
Foundation Concrete Perimeter
Sewer Public Sewer
Water Private
Architectural Style Cape
Others
Senior Community false
Read Less
Bought with Stephanie Bramante Miller • Blue Marble Group, Inc.





