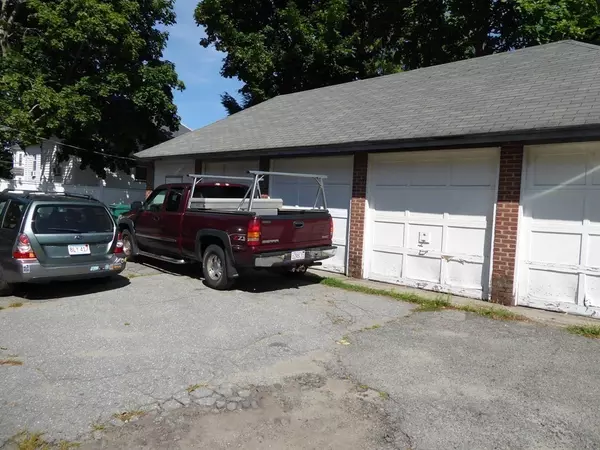For more information regarding the value of a property, please contact us for a free consultation.
62 12th St Lowell, MA 01850
Want to know what your home might be worth? Contact us for a FREE valuation!

Our team is ready to help you sell your home for the highest possible price ASAP
Key Details
Sold Price $880,000
Property Type Multi-Family
Sub Type 5-9 Family
Listing Status Sold
Purchase Type For Sale
Square Footage 6,600 sqft
Price per Sqft $133
MLS Listing ID 73078260
Sold Date 02/21/24
Bedrooms 11
Full Baths 6
Half Baths 2
Year Built 1900
Annual Tax Amount $10,486
Tax Year 2022
Lot Size 0.390 Acres
Acres 0.39
Property Description
Great Investment property in Centralville. The 6 Unit residential property has off-street parking and a 4-car garage with additional storage. Bring your ideas and build sweat equity. The property consists of a main building with 4 units and an attached building having 2 units. The main building has a 3-bedroom on the 1st-floor, 2- one-bedroom units on the 2nd floor, and a 2-bedroom unit on the 3rd floor. The attached 2 units are townhouse style built in 1986 each with 2 bedrooms, 1.5 baths, and Central AC. Seller would like to rent back the 1st-floor unit for up to 1 year. 6th unit, a 3/1/1 rents for $775 and has FHW. All Tenants at Will. Right side of Townhouse (unit 5 on the mailbox) is vacating on or before 4/15/2023. 2 Fireplaces have never been used: 1 has had the flue removed.
Location
State MA
County Middlesex
Area Centralville
Zoning TTF
Direction Bride St (Route 38) > 12th Street
Rooms
Basement Full
Interior
Interior Features Unit 1 Rooms(Living Room, Dining Room, Kitchen), Unit 2 Rooms(Living Room, Kitchen), Unit 3 Rooms(Living Room, Kitchen), Unit 4 Rooms(Living Room, Kitchen)
Heating Unit 1(Steam, Gas), Unit 2(Electric Baseboard), Unit 3(Forced Air, Gas), Unit 4(Electric Baseboard)
Cooling Unit 1(None), Unit 2(Central Air), Unit 3(Central Air), Unit 4(None)
Flooring Vinyl, Carpet, Hardwood, Unit 3(Wall to Wall Carpet), Unit 4(Wall to Wall Carpet)
Fireplaces Number 2
Fireplaces Type Unit 1(Fireplace - Wood burning)
Appliance Unit 4(Range, Refrigerator)
Laundry Unit 1 Laundry Room, Unit 2 Laundry Room, Unit 3 Laundry Room, Unit 1(Washer Hookup, Dryer Hookup)
Exterior
Exterior Feature Porch, Covered Patio/Deck
Garage Spaces 4.0
Community Features Public Transportation, Shopping, Pool, Tennis Court(s), Park, Medical Facility, Laundromat, House of Worship, Public School
Roof Type Shingle,Slate,Rubber
Total Parking Spaces 10
Garage Yes
Building
Lot Description Level
Story 8
Foundation Concrete Perimeter, Stone
Sewer Public Sewer
Water Public
Schools
Elementary Schools Lps
Middle Schools Lps
High Schools Lps Or Gltech
Others
Senior Community false
Read Less
Bought with Jucelia Oliveira • Delmaschio Group Realty





