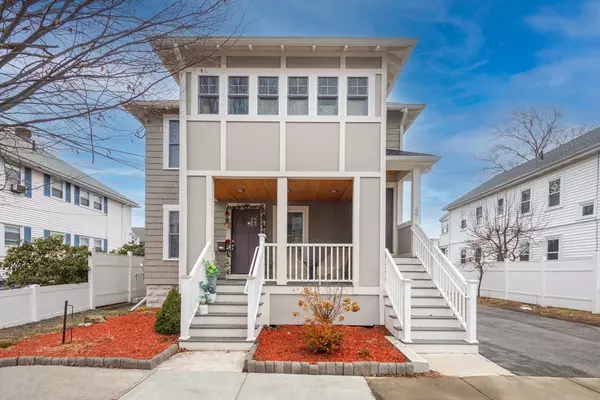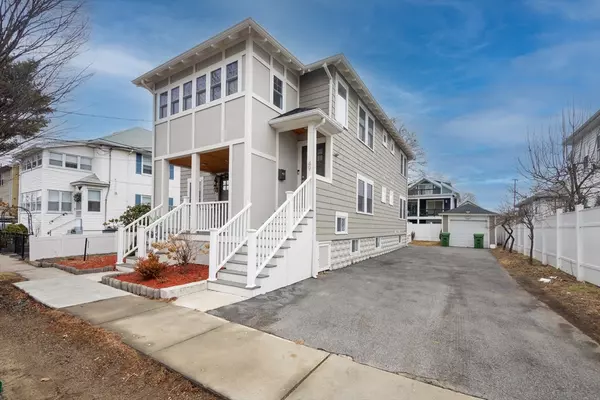For more information regarding the value of a property, please contact us for a free consultation.
51 Keenan Street #51 Watertown, MA 02472
Want to know what your home might be worth? Contact us for a FREE valuation!

Our team is ready to help you sell your home for the highest possible price ASAP
Key Details
Sold Price $912,500
Property Type Condo
Sub Type Condominium
Listing Status Sold
Purchase Type For Sale
Square Footage 1,634 sqft
Price per Sqft $558
MLS Listing ID 73198872
Sold Date 04/02/24
Bedrooms 3
Full Baths 3
HOA Fees $110/mo
HOA Y/N true
Year Built 1907
Annual Tax Amount $11,432
Tax Year 2023
Lot Size 4,356 Sqft
Acres 0.1
Property Description
Highly desirable East Watertown location on Cambridge and Belmont Line - Prime location. 2019 first floor and lower level full renovation of this 2 unit home. This 3 bedroom, 3 bath home displays an open layout living area, dining/kitchen with stainless steel appliances and quartz countertops, bonus lower level includes family room and full bath, private parking in the detached garage + 2 assigned driveway spaces. Terrific sunlight from windows on all sides of the house, gleaming hardwood floors, sound insulation between units, 2019 roof. Convenient location is not only super close to Belmont and Cambridge but also very close to the bus, restaurant and shops.
Location
State MA
County Middlesex
Zoning T
Direction Between Mt.Auburan&Belmont St, near Tufts Building. 0.1mi to Belmont and 0.3mi to Cambridge
Rooms
Family Room Closet, Flooring - Laminate, Exterior Access, Recessed Lighting, Remodeled, Storage
Basement Y
Primary Bedroom Level First
Kitchen Flooring - Hardwood, Dining Area, Countertops - Upgraded, Open Floorplan, Recessed Lighting, Remodeled, Stainless Steel Appliances, Gas Stove
Interior
Interior Features Play Room
Heating Forced Air, Baseboard
Cooling Central Air, Unit Control
Flooring Tile, Marble, Hardwood, Laminate
Appliance Range, Dishwasher, Disposal, Microwave, Refrigerator, Freezer, Washer, Dryer
Laundry Flooring - Laminate, Gas Dryer Hookup, Remodeled, Slider, Walk-in Storage, In Basement, In Unit, Washer Hookup
Exterior
Exterior Feature Porch, Deck - Composite, Covered Patio/Deck, Fenced Yard
Garage Spaces 1.0
Fence Security, Fenced
Community Features Public Transportation, Shopping, Park, Walk/Jog Trails, Medical Facility, Laundromat, Bike Path, Highway Access, Public School, University
Utilities Available for Gas Range, for Gas Dryer, Washer Hookup
Roof Type Shingle
Total Parking Spaces 2
Garage Yes
Building
Story 2
Sewer Public Sewer
Water Public, Individual Meter
Schools
Elementary Schools Hosmer
Middle Schools Wms
High Schools Whs
Others
Senior Community false
Read Less
Bought with Amy Kirsch • Leading Edge Real Estate





