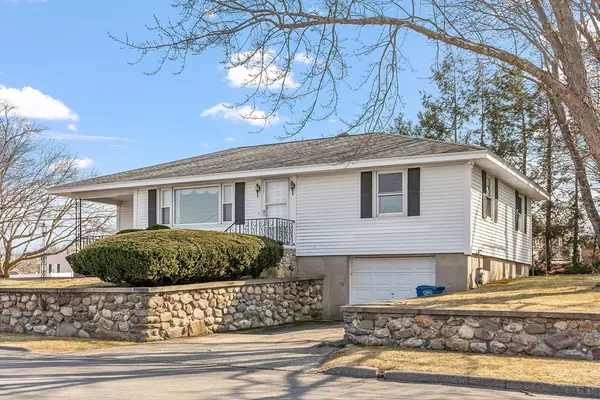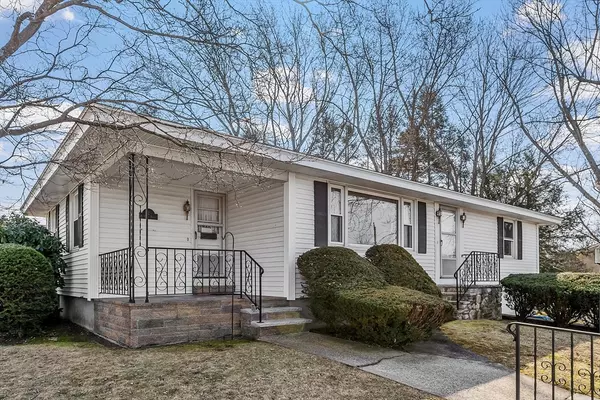For more information regarding the value of a property, please contact us for a free consultation.
2 Mount Vernon Ter Lawrence, MA 01843
Want to know what your home might be worth? Contact us for a FREE valuation!

Our team is ready to help you sell your home for the highest possible price ASAP
Key Details
Sold Price $505,000
Property Type Single Family Home
Sub Type Single Family Residence
Listing Status Sold
Purchase Type For Sale
Square Footage 1,360 sqft
Price per Sqft $371
Subdivision Mount Vernon
MLS Listing ID 73206992
Sold Date 04/09/24
Style Ranch
Bedrooms 2
Full Baths 1
HOA Y/N false
Year Built 1967
Annual Tax Amount $4,129
Tax Year 2024
Lot Size 10,454 Sqft
Acres 0.24
Property Description
Great opportunity in this wonderful location, a perfect fit for those starting out or slowing down. Easy maintenance in this two bedroom, one bath, hip roof ranch in the desirable Mount Vernon neighborhood. Hardwood floors, new heating system, new water heater, natural gas, and one car garage on a manageable, corner lot. Low traffic yet minutes to shopping and major highways. Large full basement with high ceilings for future finishing. Private back yard for your gardening talents and birdwatching. With a little bit of effort, this will be a real charmer. If you're not ready for condo living, we've got the house for you!
Location
State MA
County Essex
Area South Lawrence
Zoning RES
Direction Beacon St Andover line. Mt Vernon TERRACE. Corner of Mt Vernon Cir.
Rooms
Family Room Flooring - Wall to Wall Carpet, Exterior Access
Basement Full, Walk-Out Access, Interior Entry, Garage Access, Concrete, Unfinished
Primary Bedroom Level First
Dining Room Flooring - Vinyl, Breakfast Bar / Nook
Kitchen Flooring - Vinyl
Interior
Interior Features Laundry Chute
Heating Central, Baseboard, Natural Gas
Cooling None
Flooring Wood, Tile, Vinyl, Carpet
Appliance Gas Water Heater, Water Heater, Range, Dishwasher, Disposal, Microwave, Refrigerator, Washer, Dryer
Laundry Gas Dryer Hookup, Exterior Access, Washer Hookup, In Basement
Exterior
Exterior Feature Porch, Covered Patio/Deck, Screens
Garage Spaces 1.0
Community Features Public Transportation, Shopping, Park, Golf, Highway Access, House of Worship, Private School, Public School, T-Station
Utilities Available for Gas Range, for Gas Oven, for Gas Dryer, Washer Hookup
Roof Type Shingle
Total Parking Spaces 1
Garage Yes
Building
Lot Description Cul-De-Sac, Corner Lot, Wooded, Cleared, Level
Foundation Concrete Perimeter
Sewer Public Sewer
Water Public
Others
Senior Community false
Acceptable Financing Contract, Estate Sale
Listing Terms Contract, Estate Sale
Read Less
Bought with Anderson De Andrade • Invest Realty Group
G E T M O R E I N F O R M A T I O N







