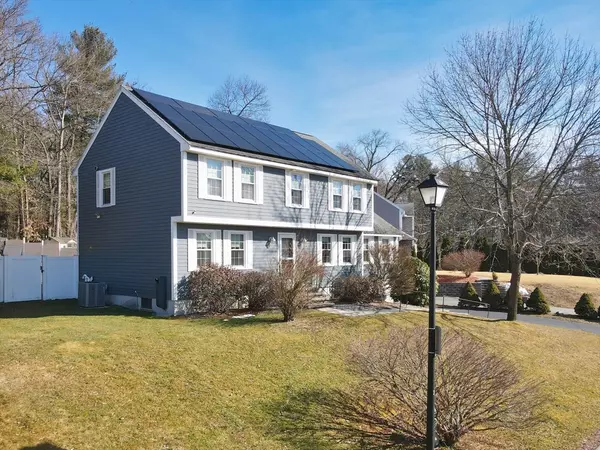For more information regarding the value of a property, please contact us for a free consultation.
55 Elene St Lowell, MA 01854
Want to know what your home might be worth? Contact us for a FREE valuation!

Our team is ready to help you sell your home for the highest possible price ASAP
Key Details
Sold Price $710,000
Property Type Single Family Home
Sub Type Single Family Residence
Listing Status Sold
Purchase Type For Sale
Square Footage 2,901 sqft
Price per Sqft $244
Subdivision Pawtucketville
MLS Listing ID 73202702
Sold Date 04/22/24
Style Colonial
Bedrooms 3
Full Baths 2
Half Baths 1
HOA Y/N false
Year Built 1988
Annual Tax Amount $6,763
Tax Year 2023
Lot Size 0.280 Acres
Acres 0.28
Property Description
This great home is located on a dead end street in a fantastic Pawtucketville location. Seller has already secured housing and and seeking an end of April closing time frame. They say location is everything so here is a great spot to make your own. This colonial has three bedrooms, 2.5 baths, and a two car garage. Additional finished living space in the basement of this home. Spacious kitchen with back door leading to large deck and fenced in backyard which is a great spot to entertain during those warm summer days. Huge front to back family room with cathedral ceilings and fireplace.
Location
State MA
County Middlesex
Zoning SSF
Direction Varnum Ave to Elene
Rooms
Family Room Skylight, Cathedral Ceiling(s), Ceiling Fan(s), Flooring - Laminate, Flooring - Wood, Window(s) - Bay/Bow/Box, Open Floorplan, Recessed Lighting, Lighting - Overhead
Basement Full, Finished, Garage Access, Concrete
Primary Bedroom Level Second
Dining Room Flooring - Laminate, Flooring - Wood, Open Floorplan, Lighting - Overhead
Kitchen Bathroom - Half, Closet, Flooring - Laminate, Flooring - Wood, Dining Area, Balcony / Deck, Pantry, Cabinets - Upgraded, Deck - Exterior, Exterior Access, Open Floorplan, Stainless Steel Appliances, Lighting - Overhead
Interior
Interior Features Closet, Bonus Room, Mud Room
Heating Forced Air, Natural Gas
Cooling Central Air
Flooring Wood, Tile, Carpet, Laminate, Flooring - Wall to Wall Carpet
Fireplaces Number 1
Fireplaces Type Family Room
Appliance Gas Water Heater, Tankless Water Heater, Range, Dishwasher, Disposal, Microwave, Refrigerator, Washer, Dryer
Laundry Laundry Closet, Flooring - Laminate, Main Level, First Floor, Electric Dryer Hookup
Exterior
Exterior Feature Deck, Deck - Composite, Sprinkler System, Screens, Fenced Yard
Garage Spaces 2.0
Fence Fenced
Community Features Public Transportation, Shopping, Park, Walk/Jog Trails, Golf, Medical Facility, Laundromat, Conservation Area, Highway Access, Public School, T-Station, University
Utilities Available for Gas Range, for Electric Dryer, Generator Connection
Roof Type Shingle
Total Parking Spaces 4
Garage Yes
Building
Lot Description Cul-De-Sac, Gentle Sloping, Sloped
Foundation Concrete Perimeter
Sewer Public Sewer
Water Public
Architectural Style Colonial
Others
Senior Community false
Read Less
Bought with Street Property Team • Keller Williams Realty





