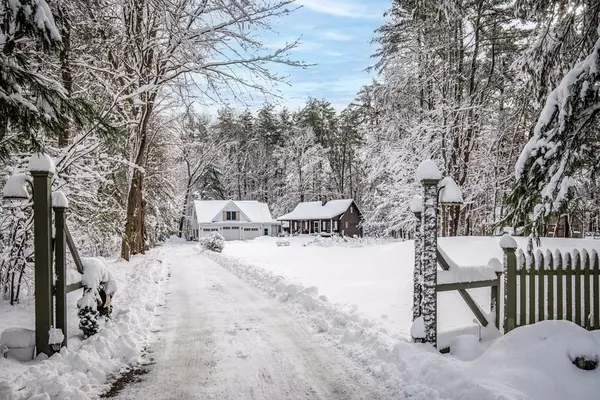For more information regarding the value of a property, please contact us for a free consultation.
39 Jewett St Georgetown, MA 01833
Want to know what your home might be worth? Contact us for a FREE valuation!

Our team is ready to help you sell your home for the highest possible price ASAP
Key Details
Sold Price $795,000
Property Type Single Family Home
Sub Type Single Family Residence
Listing Status Sold
Purchase Type For Sale
Square Footage 2,281 sqft
Price per Sqft $348
MLS Listing ID 73192371
Sold Date 04/23/24
Style Log,Craftsman
Bedrooms 3
Full Baths 2
HOA Y/N false
Year Built 1990
Annual Tax Amount $9,547
Tax Year 2023
Lot Size 1.220 Acres
Acres 1.22
Property Description
This charming property seamlessly blends the cozy elegance of a log cabin with the contemporary allure of a craftsman-style addition! This one-of-a-kind home offers the 2 bedrooms in the main living space, and 1 massive bedroom above the newly added 3 car garage. The main floor is filled with welcoming ambiance, the exposed beams, vaulted ceilings, and wood-paneled accents make you want to light the wood stove and relax all Winter! The first full bath is just around the corner from the primary bedroom complete with an oversized soaking tub, and laundry extension. The second bedroom is a loft style, currently open and overlooking the main living space. Follow the hallway connection to more living space versatile for various uses, such as a guest suite, home office, or entertainment space. Enjoy a quiet evening on the front facing farmers porch or opt for privacy on the patio. 3 bed septic and garage addition 2020, roof is ~10 years, systems are newer! Updated kitchen, baths + electric
Location
State MA
County Essex
Zoning RRA
Direction Follow Elm St. from route 1 or 95 exit to Jewett St.
Rooms
Basement Full, Interior Entry, Concrete
Primary Bedroom Level First
Kitchen Ceiling Fan(s), Beamed Ceilings, Vaulted Ceiling(s), Flooring - Wood, Dining Area, Pantry, Countertops - Stone/Granite/Solid, Cabinets - Upgraded, Open Floorplan, Remodeled, Lighting - Pendant
Interior
Heating Forced Air, Electric, Propane, Wood Stove, Ductless
Cooling Ductless
Flooring Wood
Fireplaces Number 1
Appliance Water Heater, Range, Dishwasher, Refrigerator, Washer, Dryer
Laundry Flooring - Wood, Main Level, Sink, First Floor, Electric Dryer Hookup, Washer Hookup
Exterior
Exterior Feature Porch, Patio
Garage Spaces 3.0
Community Features Public Transportation, Shopping, Park, Walk/Jog Trails, Stable(s), Golf, Highway Access, House of Worship, Public School
Utilities Available for Gas Range, for Electric Dryer, Washer Hookup
Roof Type Shingle
Total Parking Spaces 10
Garage Yes
Building
Lot Description Cleared, Level
Foundation Concrete Perimeter
Sewer Private Sewer
Water Public
Architectural Style Log, Craftsman
Schools
Elementary Schools Perley/Penn
Middle Schools Georgetown
High Schools Georgetown High
Others
Senior Community false
Read Less
Bought with The Lisa Sevajian Group • Compass





