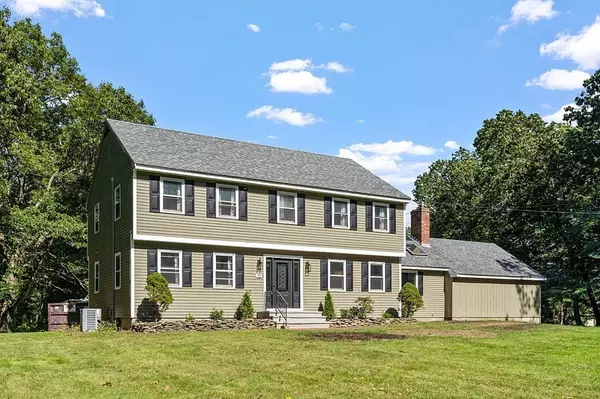For more information regarding the value of a property, please contact us for a free consultation.
15 Launching Rd Andover, MA 01810
Want to know what your home might be worth? Contact us for a FREE valuation!

Our team is ready to help you sell your home for the highest possible price ASAP
Key Details
Sold Price $1,150,000
Property Type Single Family Home
Sub Type Single Family Residence
Listing Status Sold
Purchase Type For Sale
Square Footage 2,424 sqft
Price per Sqft $474
MLS Listing ID 73215477
Sold Date 05/22/24
Style Colonial
Bedrooms 4
Full Baths 3
Half Baths 1
HOA Y/N false
Year Built 1967
Annual Tax Amount $10,998
Tax Year 2023
Lot Size 5.460 Acres
Acres 5.46
Property Description
Classic Andover Colonial on quiet cul-de-sac neighborhood in the High Plain/Wood Hill School district. Originally farmland, this unique property offers 5.46 acres abutting Deer Jump Reservation (131 acres), Fish Brook (stream) and easy access to adjacent Merrimack River. A large barn w/ loft sits on the property and can provide endless possibilities for horses or equestrian needs. Inside this well-maintained home, you’ll find 3 updated full baths, a newer kitchen with tile flooring, quartz countertops, SS appliances and breakfast bar for casual dining. The open floor design leads into a sun filled family rm with gas fireplace, cathedral ceiling, exposed beams, and several skylights. Additional features: newer sunroom w/slider access to rear deck, dining & living rooms, full bath, half bath and laundry, completing the main floor. You’ll find 4 spacious bedrooms, 2 full baths, ample closet space plus a walkout LL with bonus rm or home office! Close to commuter routes 93/495. A MUST SEE!
Location
State MA
County Essex
Zoning SRC
Direction River Rd to Launching Rd
Rooms
Family Room Skylight, Cathedral Ceiling(s), Ceiling Fan(s), Beamed Ceilings, Flooring - Hardwood, Open Floorplan
Basement Full, Partially Finished, Bulkhead, Sump Pump, Concrete
Primary Bedroom Level Second
Dining Room Flooring - Hardwood, Lighting - Pendant
Kitchen Flooring - Stone/Ceramic Tile, Pantry, Countertops - Stone/Granite/Solid, Breakfast Bar / Nook, Open Floorplan, Stainless Steel Appliances, Peninsula
Interior
Interior Features Slider, Closet, Sun Room, Bathroom, Foyer, Bonus Room
Heating Baseboard, Oil
Cooling Central Air
Flooring Tile, Carpet, Hardwood, Laminate, Flooring - Hardwood
Fireplaces Number 1
Fireplaces Type Family Room
Appliance Water Heater, Tankless Water Heater, Range, Dishwasher, Microwave, Refrigerator, Washer, Dryer, Plumbed For Ice Maker
Laundry Flooring - Stone/Ceramic Tile, First Floor, Electric Dryer Hookup
Exterior
Exterior Feature Deck, Barn/Stable, Screens
Garage Spaces 2.0
Community Features Public Transportation, Shopping, Walk/Jog Trails, Golf
Utilities Available for Electric Range, for Electric Oven, for Electric Dryer, Icemaker Connection
Waterfront false
Roof Type Shingle
Total Parking Spaces 4
Garage Yes
Building
Lot Description Cul-De-Sac, Wooded, Easements
Foundation Concrete Perimeter
Sewer Private Sewer
Water Public
Schools
Elementary Schools High Plain
Middle Schools Wood Hill
High Schools Ahs
Others
Senior Community false
Read Less
Bought with The Kennedy Team • Classified Realty Group
G E T M O R E I N F O R M A T I O N







