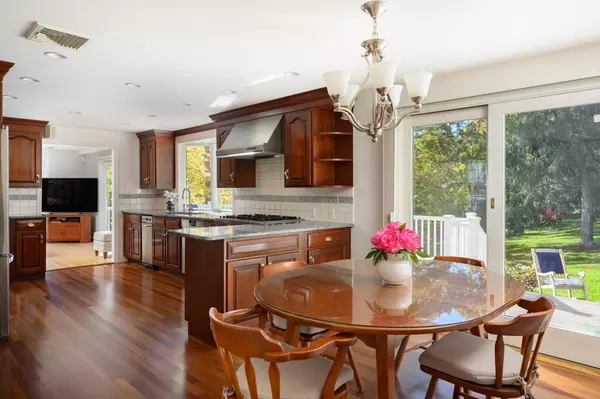For more information regarding the value of a property, please contact us for a free consultation.
90 Otis Street Hingham, MA 02043
Want to know what your home might be worth? Contact us for a FREE valuation!

Our team is ready to help you sell your home for the highest possible price ASAP
Key Details
Sold Price $1,700,000
Property Type Single Family Home
Sub Type Single Family Residence
Listing Status Sold
Purchase Type For Sale
Square Footage 2,766 sqft
Price per Sqft $614
Subdivision Derby Academy
MLS Listing ID 73199862
Sold Date 06/18/24
Style Colonial
Bedrooms 4
Full Baths 3
Half Baths 1
HOA Y/N false
Year Built 1977
Annual Tax Amount $20,317
Tax Year 2024
Lot Size 0.790 Acres
Acres 0.79
Property Description
Elegant colonial across from Hingham Harbor in coveted Derby Academy neighborhood with water views and deeded path to Cole Road.Set back on 0.79 acres,this home sits beside the Governor Long Bird Sanctuary creating a private setting just moments away from Hingham’s vibrant downtown.Enter the welcoming foyer of this 4 bedrm 3.5 bathrm light filled home w/ spacious rooms & hardwood floors throughout.The 1st floor includes a formal dining & living room which connects to a wonderful 4 season sunroom.A large eat-in kitchen w/ granite countertops & stainless steel appliances opens to an oversized sun-washed family room.The expansive back deck extends the living space to the outdoors.Second floor offers 3 well proportioned bedrms,full bth & a lovely primary suite w/ harbor views and newly renovated bathroom.Two car attached garage & a finished basement complete this home.Convenient to shops, restaurants & all the surrounding area has to offer. Do not miss this rare opportunity!
Location
State MA
County Plymouth
Zoning RA
Direction Take Route 3A to Otis Street
Rooms
Family Room Beamed Ceilings, Flooring - Hardwood, Flooring - Wood, Window(s) - Bay/Bow/Box, Cable Hookup, Deck - Exterior, Exterior Access, Recessed Lighting, Slider, Lighting - Overhead
Basement Full, Finished, Interior Entry, Garage Access
Primary Bedroom Level Second
Dining Room Flooring - Hardwood, Flooring - Wood
Kitchen Bathroom - Half, Flooring - Hardwood, Flooring - Wood, Dining Area, Pantry, Countertops - Stone/Granite/Solid, Countertops - Upgraded, Cabinets - Upgraded, Deck - Exterior, Exterior Access, Recessed Lighting, Slider, Gas Stove, Lighting - Overhead
Interior
Interior Features Vaulted Ceiling(s), Cable Hookup, Slider, Sun Room, Foyer, Central Vacuum, Internet Available - Broadband
Heating Central, Baseboard, Oil
Cooling Central Air, Whole House Fan
Flooring Wood, Carpet, Flooring - Wall to Wall Carpet
Fireplaces Number 2
Fireplaces Type Family Room, Living Room
Appliance Water Heater, Range, Oven, Dishwasher, Trash Compactor, Refrigerator, Washer, Dryer, Vacuum System, Range Hood
Laundry Second Floor, Electric Dryer Hookup, Washer Hookup
Exterior
Exterior Feature Deck - Composite, Rain Gutters, Storage, Professional Landscaping, Sprinkler System, Screens
Garage Spaces 2.0
Community Features Public Transportation, Shopping, Park, Golf, Conservation Area, House of Worship, Marina, Private School, Public School, T-Station, Sidewalks
Utilities Available for Gas Range, for Electric Oven, for Electric Dryer, Washer Hookup
Waterfront Description Waterfront,Beach Front,Bay,Harbor,Marina,Public,Bay,Harbor,Walk to,0 to 1/10 Mile To Beach,Beach Ownership(Public)
View Y/N Yes
View Scenic View(s)
Roof Type Shingle
Total Parking Spaces 6
Garage Yes
Building
Foundation Concrete Perimeter
Sewer Private Sewer
Water Public
Schools
Elementary Schools Foster School
Middle Schools Hingham Middle
High Schools Hingham High
Others
Senior Community false
Acceptable Financing Contract
Listing Terms Contract
Read Less
Bought with Suzanne Troyer • Compass
G E T M O R E I N F O R M A T I O N







