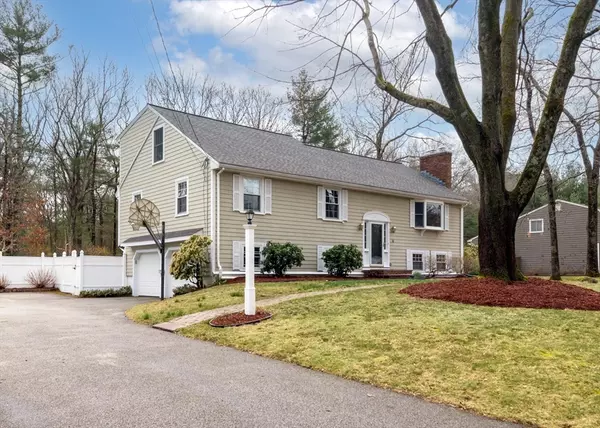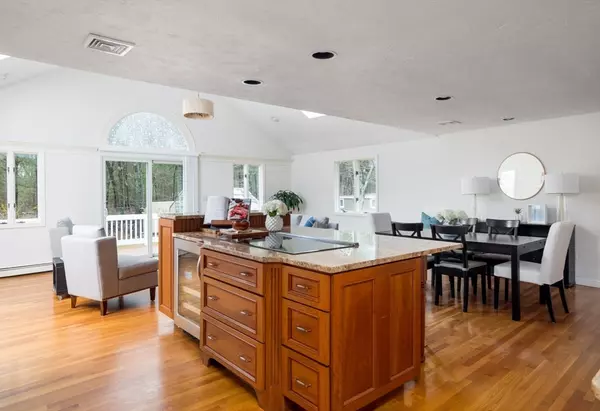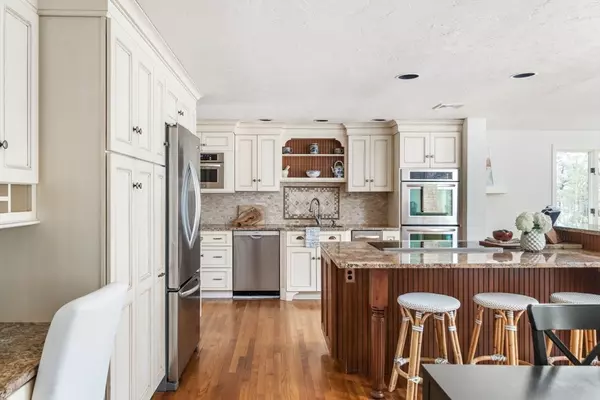For more information regarding the value of a property, please contact us for a free consultation.
6 Hazelwood Dr Hingham, MA 02043
Want to know what your home might be worth? Contact us for a FREE valuation!

Our team is ready to help you sell your home for the highest possible price ASAP
Key Details
Sold Price $1,240,000
Property Type Single Family Home
Sub Type Single Family Residence
Listing Status Sold
Purchase Type For Sale
Square Footage 3,827 sqft
Price per Sqft $324
Subdivision Farm Hills
MLS Listing ID 73218579
Sold Date 06/20/24
Style Raised Ranch
Bedrooms 4
Full Baths 4
HOA Y/N false
Year Built 1968
Annual Tax Amount $8,196
Tax Year 2023
Lot Size 0.460 Acres
Acres 0.46
Property Description
An expansive, move-in-ready 4/5 bedroom, 4 bath home in the convenient and friendly Farm Hills neighborhood. The main level is open-concept living at it’s finest. The heart of the home is a sun-drenched Great Room with cathedral ceilings flowing off of the gourmet kitchen and dining area. The kitchen is a chefs dream with a fabulous center island with induction stoves, double ovens, custom cabinets and more. The main floor is rounded out with a cozy living room with wood-burning fire place, a primary bedroom with ensuite bath and an additional bedroom and full bath. Head upstairs to find two additional well-appointed bedrooms and a full bath. The lower level is all about entertaining and play with gym or additional bedroom/office, a full bath, and bonus room. The fully fenced and flat yard is a private oasis complete with a green house, peach and apple trees and a deck for entertaining. A family home at a great value just minutes to shopping, dining and the highway!
Location
State MA
County Plymouth
Area South Hingham
Zoning Res
Direction Whiting to Hazelwood
Rooms
Family Room Skylight, Cathedral Ceiling(s), Flooring - Hardwood, Exterior Access, Open Floorplan, Recessed Lighting, Lighting - Pendant
Basement Full, Finished, Interior Entry, Garage Access
Primary Bedroom Level First
Dining Room Flooring - Hardwood, Recessed Lighting
Kitchen Flooring - Hardwood, Countertops - Stone/Granite/Solid, Kitchen Island, Open Floorplan, Recessed Lighting, Stainless Steel Appliances, Wine Chiller
Interior
Interior Features Bathroom - Full, Cable Hookup, Bathroom, Mud Room, Foyer, Bonus Room
Heating Baseboard, Natural Gas, Fireplace
Cooling Central Air, Ductless
Flooring Wood, Tile, Vinyl, Carpet, Flooring - Vinyl
Fireplaces Number 2
Fireplaces Type Living Room
Appliance Gas Water Heater, Oven, Disposal, Trash Compactor, Microwave, Freezer, ENERGY STAR Qualified Refrigerator, Wine Refrigerator, ENERGY STAR Qualified Dryer, ENERGY STAR Qualified Dishwasher, ENERGY STAR Qualified Washer, Rangetop - ENERGY STAR
Laundry Flooring - Stone/Ceramic Tile, Gas Dryer Hookup, In Basement
Exterior
Exterior Feature Deck - Wood, Storage, Greenhouse, Fenced Yard, Fruit Trees
Garage Spaces 2.0
Fence Fenced/Enclosed, Fenced
Community Features Public Transportation, Shopping, Park, Highway Access, Public School, T-Station
Utilities Available for Electric Range, for Gas Dryer
Waterfront Description Beach Front,1 to 2 Mile To Beach
Roof Type Shingle
Total Parking Spaces 6
Garage Yes
Building
Foundation Concrete Perimeter
Sewer Private Sewer
Water Public
Schools
Elementary Schools South
Middle Schools Hingham
High Schools Hingham
Others
Senior Community false
Read Less
Bought with Mary Driscoll • Gibson Sotheby's International Realty
G E T M O R E I N F O R M A T I O N







