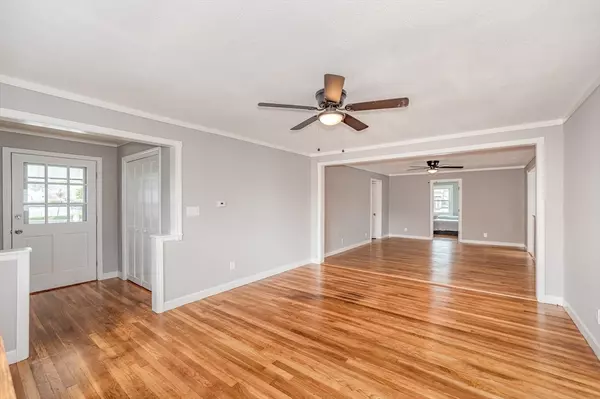For more information regarding the value of a property, please contact us for a free consultation.
175 Jewett St Lowell, MA 01850
Want to know what your home might be worth? Contact us for a FREE valuation!

Our team is ready to help you sell your home for the highest possible price ASAP
Key Details
Sold Price $554,000
Property Type Single Family Home
Sub Type Single Family Residence
Listing Status Sold
Purchase Type For Sale
Square Footage 1,458 sqft
Price per Sqft $379
MLS Listing ID 73235857
Sold Date 06/26/24
Style Ranch
Bedrooms 3
Full Baths 1
HOA Y/N false
Year Built 1950
Annual Tax Amount $4,073
Tax Year 2023
Lot Size 6,969 Sqft
Acres 0.16
Property Description
Welcome to your dream home! Nestled on a sprawling corner lot, this immaculate 3-bedroom, 1-bathroom abode offers the perfect blend of charm, comfort, and modern luxury. Step inside to discover a beautifully remodeled interior that seamlessly marries classic elegance with contemporary flair. The heart of the home beckons with a double-sized living room, providing ample space for relaxation and entertainment. Adjacent, the formal dining room sets the stage for memorable meals, while the eat-in kitchen boasts stylish finishes, sleek appliances, and abundant natural light, creating an inspiring culinary haven. Venture downstairs to discover a versatile basement awaiting your personal touch. With the potential to double the size of the home, the possibilities are endless—whether you envision a spacious family room, a home gym, or a creative studio, the choice is yours. This home offers easy access to amenities, schools, parks, and more, ensuring a lifestyle of convenience and comfort!
Location
State MA
County Middlesex
Zoning USF
Direction Bridge St northbound toward Dracut. Left to Hildreth Street. Located at corner of Jewett & Hildreth
Rooms
Family Room Ceiling Fan(s), Flooring - Hardwood, Open Floorplan, Remodeled
Basement Full, Interior Entry, Bulkhead, Concrete
Primary Bedroom Level Main, First
Dining Room Flooring - Laminate, Exterior Access, Remodeled, Lighting - Overhead
Kitchen Flooring - Laminate, Dining Area, Pantry, Countertops - Stone/Granite/Solid, Countertops - Upgraded, Cabinets - Upgraded, Recessed Lighting, Remodeled, Stainless Steel Appliances, Gas Stove, Lighting - Pendant, Lighting - Overhead
Interior
Heating Baseboard, Natural Gas
Cooling None
Flooring Tile, Hardwood, Wood Laminate
Appliance Gas Water Heater, ENERGY STAR Qualified Refrigerator, ENERGY STAR Qualified Dishwasher, Range
Laundry Exterior Access, Lighting - Overhead, In Basement, Electric Dryer Hookup, Washer Hookup
Exterior
Exterior Feature Storage, Fenced Yard
Fence Fenced/Enclosed, Fenced
Community Features Public Transportation, Shopping, Laundromat, House of Worship, Public School, University
Utilities Available for Gas Range, for Electric Dryer, Washer Hookup
Roof Type Shingle
Total Parking Spaces 2
Garage No
Building
Lot Description Corner Lot
Foundation Block
Sewer Public Sewer
Water Public
Architectural Style Ranch
Others
Senior Community false
Read Less
Bought with Olivares Molina TEAM • Realty One Group Nest





