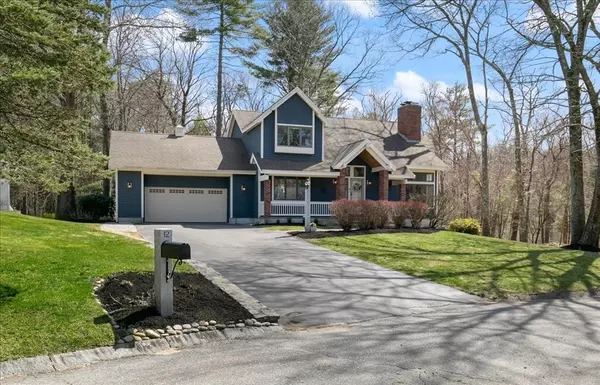For more information regarding the value of a property, please contact us for a free consultation.
12 Rainbow Ridge Way Georgetown, MA 01833
Want to know what your home might be worth? Contact us for a FREE valuation!

Our team is ready to help you sell your home for the highest possible price ASAP
Key Details
Sold Price $927,000
Property Type Single Family Home
Sub Type Single Family Residence
Listing Status Sold
Purchase Type For Sale
Square Footage 3,123 sqft
Price per Sqft $296
MLS Listing ID 73227200
Sold Date 06/28/24
Style Cape,Contemporary
Bedrooms 3
Full Baths 2
Half Baths 1
HOA Y/N false
Year Built 1990
Annual Tax Amount $8,782
Tax Year 2024
Lot Size 0.530 Acres
Acres 0.53
Property Description
15 minutes from downtown Newburyport, this 3-bedroom Contemporary Cape offers the perfect blend of convenience and comfort. Located on a cul-de-sac abutting conservation land, the home has been meticulously maintained by the current owners for 25 years. The front porch leads to an entry with soaring ceilings, hardwood floors, and an open concept layout perfect for entertaining. The home exudes craftsmanship with custom built-in in the family room, wainscoting in the dining/sitting room, and two fireplaces. The well-appointed eat-in kitchen features modern appliances and ample counter space. Upstairs, the large primary bedroom has cathedral ceilings, walk-in closet and en suite bathroom. The remaining two bedrooms have hardwood floors, large closets with a shared full bathroom. The finished basement provides many additional living options. Outside is a large deck overlooking the property's half acre of picturesque scenery. An oversized attached 2-car garage completes this special home.
Location
State MA
County Essex
Zoning RB
Direction From Jackman St turn onto Warren St then onto Rainbow Ridge Way
Rooms
Family Room Ceiling Fan(s), Flooring - Hardwood, Balcony / Deck, French Doors, Deck - Exterior, Exterior Access, Open Floorplan, Recessed Lighting, Sunken, Lighting - Overhead
Basement Full, Finished, Interior Entry, Bulkhead
Primary Bedroom Level Second
Kitchen Flooring - Hardwood, Window(s) - Bay/Bow/Box, Dining Area, Countertops - Stone/Granite/Solid, Open Floorplan, Recessed Lighting, Stainless Steel Appliances, Gas Stove, Peninsula, Lighting - Pendant
Interior
Interior Features Closet/Cabinets - Custom Built, Closet, Open Floorplan, Recessed Lighting, Chair Rail, Wainscoting, Lighting - Overhead, Crown Molding, Decorative Molding, Window Seat, Home Office, Bonus Room, Sitting Room, Central Vacuum
Heating Forced Air, Electric Baseboard, Natural Gas
Cooling Central Air
Flooring Wood, Tile, Carpet, Flooring - Wall to Wall Carpet, Flooring - Hardwood
Fireplaces Number 2
Fireplaces Type Family Room, Living Room
Appliance Gas Water Heater, Range, Dishwasher, Microwave, Refrigerator, Washer, Dryer, Vacuum System, Water Softener
Laundry Flooring - Hardwood, Main Level, Gas Dryer Hookup, Washer Hookup, First Floor, Electric Dryer Hookup
Exterior
Exterior Feature Porch, Deck, Rain Gutters, Storage, Sprinkler System, Decorative Lighting, Screens
Garage Spaces 2.0
Community Features Shopping, Park, Walk/Jog Trails, Stable(s), Golf, Medical Facility, Conservation Area, Highway Access, House of Worship, Public School
Utilities Available for Gas Range, for Gas Oven, for Electric Dryer, Washer Hookup
Roof Type Shingle
Total Parking Spaces 6
Garage Yes
Building
Lot Description Cul-De-Sac, Wooded, Easements, Cleared, Gentle Sloping, Level
Foundation Concrete Perimeter
Sewer Private Sewer
Water Public
Architectural Style Cape, Contemporary
Schools
Elementary Schools Penn Brook
Middle Schools Georgetown
High Schools Georgetown
Others
Senior Community false
Acceptable Financing Contract
Listing Terms Contract
Read Less
Bought with Janet Stuart • Coldwell Banker Realty - Concord





